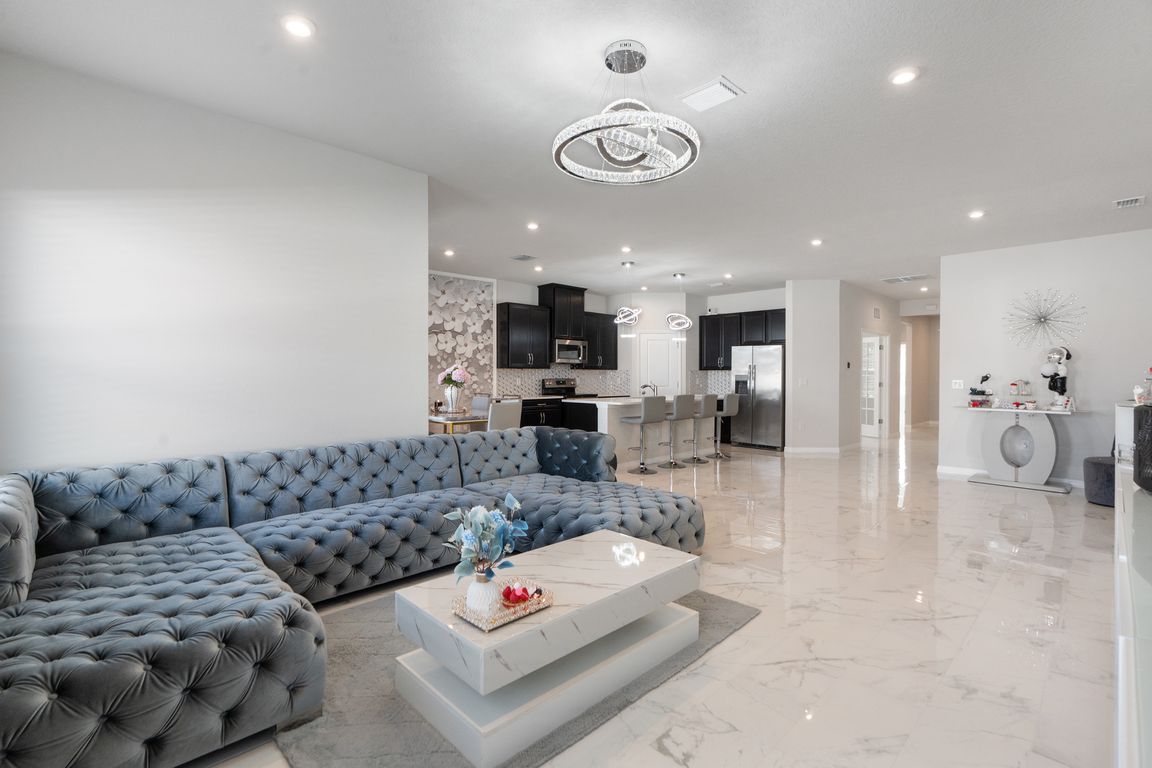
For sale
$445,000
3beds
2,017sqft
8119 Greenway Ave, Wesley Chapel, FL 33544
3beds
2,017sqft
Single family residence
Built in 2023
6,134 sqft
2 Attached garage spaces
$221 price/sqft
$82 monthly HOA fee
What's special
High ceilingsGorgeous quartz countertopsEnclosed screened lanaiInviting open floor planLarge dining spaceAmple cabinet spaceInside laundry room
Welcome to this 3 bedroom, PLUS office/4th bedroom, 2-bath single-story home built in 2023, in the highly sought-after Park Meadows community. With low HOA fees and No CDD, this home combines modern living with exceptional value & comfort. Through the towering front door you enter a large 7X12 Foyer. ...
- 2 days |
- 252 |
- 15 |
Source: Stellar MLS,MLS#: W7880675 Originating MLS: West Pasco
Originating MLS: West Pasco
Travel times
Living Room
Kitchen
Primary Bedroom
Zillow last checked: 8 hours ago
Listing updated: November 14, 2025 at 03:51am
Listing Provided by:
Mike DelGrande 727-967-9779,
1% LISTS CENTRAL FLORIDA 727-967-9779
Source: Stellar MLS,MLS#: W7880675 Originating MLS: West Pasco
Originating MLS: West Pasco

Facts & features
Interior
Bedrooms & bathrooms
- Bedrooms: 3
- Bathrooms: 2
- Full bathrooms: 2
Primary bedroom
- Features: Walk-In Closet(s)
- Level: First
- Area: 198 Square Feet
- Dimensions: 15x13.2
Bedroom 2
- Features: Built-in Closet
- Level: First
- Area: 147.5 Square Feet
- Dimensions: 12.5x11.8
Bedroom 3
- Features: Built-in Closet
- Level: First
- Area: 117.81 Square Feet
- Dimensions: 11.9x9.9
Foyer
- Level: First
- Area: 80.4 Square Feet
- Dimensions: 12x6.7
Kitchen
- Level: First
- Area: 136.85 Square Feet
- Dimensions: 11.5x11.9
Living room
- Level: First
- Area: 216.66 Square Feet
- Dimensions: 13.8x15.7
Office
- Level: First
- Area: 117.52 Square Feet
- Dimensions: 9.11x12.9
Heating
- Central, Electric
Cooling
- Central Air
Appliances
- Included: Dishwasher, Disposal, Microwave, Refrigerator
- Laundry: Inside
Features
- Eating Space In Kitchen, High Ceilings
- Flooring: Carpet, Ceramic Tile
- Has fireplace: No
Interior area
- Total structure area: 2,582
- Total interior livable area: 2,017 sqft
Video & virtual tour
Property
Parking
- Total spaces: 2
- Parking features: Garage - Attached
- Attached garage spaces: 2
Features
- Levels: One
- Stories: 1
- Exterior features: Lighting, Other
Lot
- Size: 6,134 Square Feet
Details
- Parcel number: 2025290030008000260
- Zoning: MPUD
- Special conditions: None
Construction
Type & style
- Home type: SingleFamily
- Property subtype: Single Family Residence
Materials
- Block, Stucco
- Foundation: Block
- Roof: Shingle
Condition
- New construction: No
- Year built: 2023
Utilities & green energy
- Sewer: Public Sewer
- Water: Public
- Utilities for property: Other, Public
Community & HOA
Community
- Features: Dog Park, Pool
- Subdivision: PARK MDWS PH 2
HOA
- Has HOA: Yes
- Amenities included: Pool
- HOA fee: $82 monthly
- HOA name: Rizzeta and Company LLC
- HOA phone: 813-933-5571
- Pet fee: $0 monthly
Location
- Region: Wesley Chapel
Financial & listing details
- Price per square foot: $221/sqft
- Tax assessed value: $360,299
- Annual tax amount: $5,523
- Date on market: 11/13/2025
- Cumulative days on market: 2 days
- Listing terms: Cash,Conventional,FHA,VA Loan
- Ownership: Fee Simple
- Total actual rent: 0
- Road surface type: Asphalt