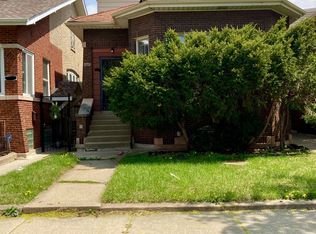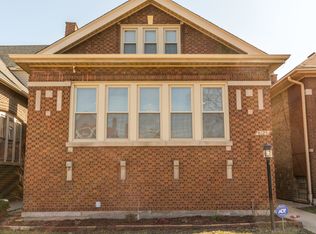BACK ON MARKET! WEAK CONTRACT!...WRITE SUBJECT TO FAILURE OF FIRST CONTRACT. Love at first site!!!...Get ready to fall in love with this amazing brick Chatham home with front porch sitting area, 2 car garage and fenced back yard. This gorgeous home features 4 levels of living space that was just renovated in recent years... plus many more updates that include a large deck for expanded outdoor living space and fenced back yard for your privacy. Other features of this tastefully decorated home are marble glamour bath with whirlpool tub with separate shower, bedroom on third level with its own bath, gleaming hardwood floors, granite countertops, stainless steel appliances, Full finish basement/rec room, recess lights, storage and much much more! A house you will be proud to call home!!! "Garage sold as is". PRE APPROVED BUYERS ONLY!!
This property is off market, which means it's not currently listed for sale or rent on Zillow. This may be different from what's available on other websites or public sources.

