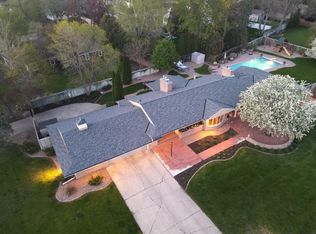Closed
$334,700
812 10th St SW, Willmar, MN 56201
4beds
4,080sqft
Single Family Residence
Built in 1959
0.4 Acres Lot
$337,000 Zestimate®
$82/sqft
$3,212 Estimated rent
Home value
$337,000
$266,000 - $425,000
$3,212/mo
Zestimate® history
Loading...
Owner options
Explore your selling options
What's special
Well-maintained 4-Bedroom Home on a Double City Fenced-in Lot - this property provides easy accessibility to schools, shopping & more and also has a private Backyard Oasis! Inside, the Gorgeous Kitchen has Soft-Close Cabinets, Pantry, 2 Islands and Luxury Vinyl Flooring. The Main Floor also hosts a Spacious Living Room with Gas Fireplace, 3 Bedrooms, 2 Baths and a 4-Season Porch! The large Windows & Skylights let in a lot of natural light to each space. The Lower Level includes a large Family Room, Rec Room, Bedroom & office along with Tons of Storage! Enjoy the Outdoors with a cup of coffee on the covered Front Porch or under the Pergola on the Back Patio surrounded by Beautiful trees & flowers. If a swimming pool or room for kids or pets to run & play is something you're looking for, this Backyard is it!! The Oversized-Attached Garage is Heated & provides enough room for a workbench; there is also extra parking space off to the side and behind the fence. NEW roof and newer AC & flooring. Move right in!! Call us today for more info!
Zillow last checked: 8 hours ago
Listing updated: May 06, 2025 at 01:44am
Listed by:
JaLanny Vikse 320-894-4512,
Jane Vikse Real Estate,
Jane Vikse 320-796-1000
Bought with:
Randall P Ryan
RE/MAX Preferred Realty
Source: NorthstarMLS as distributed by MLS GRID,MLS#: 6604608
Facts & features
Interior
Bedrooms & bathrooms
- Bedrooms: 4
- Bathrooms: 3
- Full bathrooms: 1
- 1/2 bathrooms: 2
Bedroom 1
- Level: Main
- Area: 204 Square Feet
- Dimensions: 12x17
Bedroom 2
- Level: Main
- Area: 130 Square Feet
- Dimensions: 10x13
Bedroom 3
- Level: Main
- Area: 110 Square Feet
- Dimensions: 10x11
Bedroom 3
- Level: Basement
- Area: 110 Square Feet
- Dimensions: 10x11
Other
- Level: Basement
- Area: 216 Square Feet
- Dimensions: 12x18
Dining room
- Level: Main
- Area: 115 Square Feet
- Dimensions: 10x11.5
Family room
- Level: Basement
- Area: 336 Square Feet
- Dimensions: 12x28
Other
- Level: Main
- Area: 364 Square Feet
- Dimensions: 14x26
Other
- Level: Basement
- Area: 96 Square Feet
- Dimensions: 8x12
Kitchen
- Level: Main
- Area: 256.5 Square Feet
- Dimensions: 13.5x19
Living room
- Level: Main
- Area: 385 Square Feet
- Dimensions: 11x35
Office
- Level: Basement
- Area: 135 Square Feet
- Dimensions: 10x13.5
Heating
- Forced Air
Cooling
- Central Air
Appliances
- Included: Dishwasher, Disposal, Gas Water Heater, Microwave, Range, Refrigerator, Water Softener Owned
Features
- Basement: Block
- Number of fireplaces: 2
- Fireplace features: Gas, Insert
Interior area
- Total structure area: 4,080
- Total interior livable area: 4,080 sqft
- Finished area above ground: 2,302
- Finished area below ground: 1,778
Property
Parking
- Total spaces: 2
- Parking features: Attached
- Attached garage spaces: 2
- Details: Garage Dimensions (26x28)
Accessibility
- Accessibility features: None
Features
- Levels: One
- Stories: 1
- Patio & porch: Front Porch, Rear Porch
- Fencing: Wood
Lot
- Size: 0.40 Acres
- Dimensions: 132 x 133
- Features: Many Trees
Details
- Additional structures: Storage Shed
- Foundation area: 1938
- Parcel number: 955900210
- Zoning description: Residential-Single Family
Construction
Type & style
- Home type: SingleFamily
- Property subtype: Single Family Residence
Materials
- Brick/Stone, Cedar
- Roof: Age 8 Years or Less,Asphalt
Condition
- Age of Property: 66
- New construction: No
- Year built: 1959
Utilities & green energy
- Gas: Natural Gas
- Sewer: City Sewer/Connected
- Water: City Water/Connected
Community & neighborhood
Location
- Region: Willmar
HOA & financial
HOA
- Has HOA: No
Other
Other facts
- Road surface type: Paved
Price history
| Date | Event | Price |
|---|---|---|
| 3/17/2025 | Sold | $334,700-0.9%$82/sqft |
Source: | ||
| 1/31/2025 | Pending sale | $337,700$83/sqft |
Source: | ||
| 9/25/2024 | Listed for sale | $337,700-12.7%$83/sqft |
Source: | ||
| 8/30/2023 | Listing removed | -- |
Source: | ||
| 8/8/2023 | Listed for sale | $387,000$95/sqft |
Source: | ||
Public tax history
| Year | Property taxes | Tax assessment |
|---|---|---|
| 2024 | $4,442 +22.4% | $319,300 +2.6% |
| 2023 | $3,630 +19.8% | $311,300 +12.8% |
| 2022 | $3,030 +5.3% | $276,000 +20.2% |
Find assessor info on the county website
Neighborhood: 56201
Nearby schools
GreatSchools rating
- 5/10Roosevelt Elementary SchoolGrades: PK-5Distance: 0.9 mi
- 6/10Willmar Middle SchoolGrades: 6-8Distance: 0.8 mi
- 4/10Willmar Senior High SchoolGrades: 9-12Distance: 3.6 mi

Get pre-qualified for a loan
At Zillow Home Loans, we can pre-qualify you in as little as 5 minutes with no impact to your credit score.An equal housing lender. NMLS #10287.
