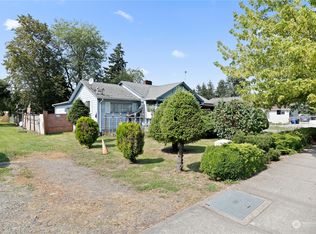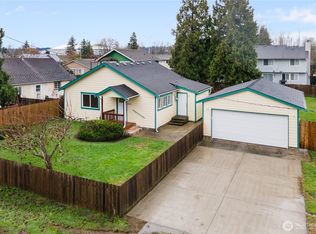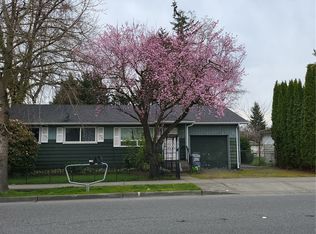Sold
Listed by:
Tay Krull,
Berkshire Hathaway HS NW,
Callie Lagasca,
Berkshire Hathaway HS NW
Bought with: Skyline Properties, Inc.
$475,000
812 4th Avenue N, Kent, WA 98032
3beds
1,040sqft
Single Family Residence
Built in 1962
8,712 Square Feet Lot
$542,800 Zestimate®
$457/sqft
$2,841 Estimated rent
Home value
$542,800
$510,000 - $575,000
$2,841/mo
Zestimate® history
Loading...
Owner options
Explore your selling options
What's special
Welcome to your new home in the heart of Kent! Just minutes away from a variety of shopping and dining options, this home offers the perfect blend of convenience and suburban comfort. This 3 bedroom, 2 bathroom gem offers exceptional space for its size with warm, inviting hardwood floors in each room. Enjoy the spacious fenced backyard, perfect for gatherings, and take advantage of the garage’s extra workshop space. With its potential for personalization, this home is ready to become your own. Experience the best of both worlds—proximity to amenities and cozy suburban living. Don’t miss out; schedule your visit today!
Zillow last checked: 8 hours ago
Listing updated: September 30, 2024 at 06:01pm
Offers reviewed: Aug 26
Listed by:
Tay Krull,
Berkshire Hathaway HS NW,
Callie Lagasca,
Berkshire Hathaway HS NW
Bought with:
Gurwinder Singh, 96188
Skyline Properties, Inc.
Source: NWMLS,MLS#: 2278888
Facts & features
Interior
Bedrooms & bathrooms
- Bedrooms: 3
- Bathrooms: 2
- Full bathrooms: 2
- Main level bathrooms: 2
- Main level bedrooms: 3
Bedroom
- Level: Main
Bedroom
- Level: Main
Bedroom
- Level: Main
Bathroom full
- Level: Main
Bathroom full
- Level: Main
Dining room
- Level: Main
Entry hall
- Level: Main
Kitchen without eating space
- Level: Main
Living room
- Level: Main
Utility room
- Level: Main
Heating
- Fireplace(s)
Cooling
- None
Appliances
- Included: Dryer(s), Refrigerator(s), Stove(s)/Range(s), Washer(s)
Features
- Flooring: Hardwood, Vinyl
- Windows: Double Pane/Storm Window
- Basement: None
- Number of fireplaces: 1
- Fireplace features: Gas, Main Level: 1, Fireplace
Interior area
- Total structure area: 1,040
- Total interior livable area: 1,040 sqft
Property
Parking
- Total spaces: 1
- Parking features: Driveway, Attached Garage, Off Street
- Attached garage spaces: 1
Features
- Levels: One
- Stories: 1
- Entry location: Main
- Patio & porch: Double Pane/Storm Window, Fireplace, Hardwood
Lot
- Size: 8,712 sqft
- Features: Paved, Sidewalk, Fenced-Fully, Gas Available, Patio
- Topography: Level
Details
- Parcel number: 1322049152
- Special conditions: Standard
Construction
Type & style
- Home type: SingleFamily
- Property subtype: Single Family Residence
Materials
- Wood Siding
- Roof: Composition
Condition
- Year built: 1962
Utilities & green energy
- Electric: Company: PSE
- Sewer: Sewer Connected, Company: City of Kent
- Water: Public, Company: City of Kent
Community & neighborhood
Location
- Region: Kent
- Subdivision: Kent
Other
Other facts
- Listing terms: Cash Out,Conventional
- Cumulative days on market: 241 days
Price history
| Date | Event | Price |
|---|---|---|
| 9/30/2024 | Sold | $475,000+5.6%$457/sqft |
Source: | ||
| 8/27/2024 | Pending sale | $449,950$433/sqft |
Source: | ||
| 8/21/2024 | Listed for sale | $449,950$433/sqft |
Source: | ||
| 2/2/2013 | Listing removed | $1,195$1/sqft |
Source: Rental Source | ||
| 10/27/2012 | Listed for rent | $1,195$1/sqft |
Source: Windermere Property Management South, LLC. | ||
Public tax history
| Year | Property taxes | Tax assessment |
|---|---|---|
| 2024 | $4,259 +7.2% | $416,000 +12.1% |
| 2023 | $3,971 -7.2% | $371,000 -8.6% |
| 2022 | $4,281 +9.5% | $406,000 +25.3% |
Find assessor info on the county website
Neighborhood: 98032
Nearby schools
GreatSchools rating
- 2/10River Ridge ElementaryGrades: PK-6Distance: 2.6 mi
- 1/10Mill Creek Middle SchoolGrades: 7-8Distance: 0.4 mi
- 3/10Kent-Meridian High SchoolGrades: 9-12Distance: 1.7 mi

Get pre-qualified for a loan
At Zillow Home Loans, we can pre-qualify you in as little as 5 minutes with no impact to your credit score.An equal housing lender. NMLS #10287.
Sell for more on Zillow
Get a free Zillow Showcase℠ listing and you could sell for .
$542,800
2% more+ $10,856
With Zillow Showcase(estimated)
$553,656

