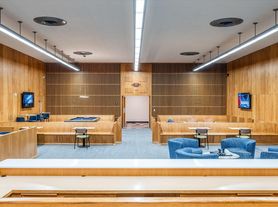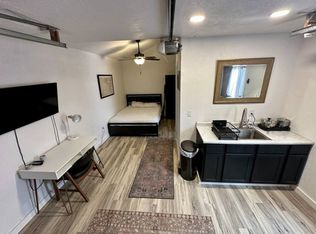Large home large yard. 5 bedrooms 2 bathrooms. Home has two living rooms, formal dining room, dinette, and two stair cases to the second floor. Basement has a walk up exit and accessible from first floor.
No smoking in home. Tenant pays utilities and responsible for lawn and snow. Kitchen appliances included. Laundry hook ups in basement. Pets negotiable. Curtains and window coverings stay in home along with two tables and chairs. 6-12 month leases available.
House for rent
Accepts Zillow applications
$2,000/mo
812 5th Ave, Council Bluffs, IA 51501
5beds
2,392sqft
Price may not include required fees and charges.
Single family residence
Available now
No pets
Central air
Hookups laundry
Off street parking
Forced air
What's special
Formal dining roomLarge homeLarge yardTwo stair cases
- 13 days |
- -- |
- -- |
Travel times
Facts & features
Interior
Bedrooms & bathrooms
- Bedrooms: 5
- Bathrooms: 2
- Full bathrooms: 2
Heating
- Forced Air
Cooling
- Central Air
Appliances
- Included: Dishwasher, Microwave, Oven, Refrigerator, WD Hookup
- Laundry: Hookups
Features
- WD Hookup
- Flooring: Hardwood
Interior area
- Total interior livable area: 2,392 sqft
Property
Parking
- Parking features: Off Street
- Details: Contact manager
Features
- Exterior features: Heating system: Forced Air
Details
- Parcel number: 754436153014
Construction
Type & style
- Home type: SingleFamily
- Property subtype: Single Family Residence
Community & HOA
Location
- Region: Council Bluffs
Financial & listing details
- Lease term: 1 Year
Price history
| Date | Event | Price |
|---|---|---|
| 11/10/2025 | Price change | $2,000-11.1%$1/sqft |
Source: Zillow Rentals | ||
| 11/7/2025 | Listed for rent | $2,250$1/sqft |
Source: Zillow Rentals | ||
| 9/5/2025 | Sold | $178,500-22.4%$75/sqft |
Source: SWIAR #25-1476 | ||
| 8/8/2025 | Pending sale | $230,000$96/sqft |
Source: SWIAR #25-1476 | ||
| 7/21/2025 | Price change | $230,000-17.9%$96/sqft |
Source: SWIAR #25-1476 | ||

