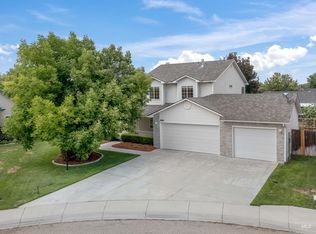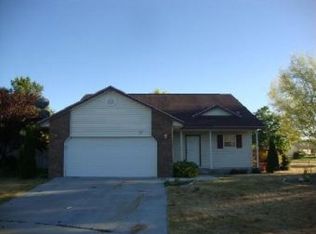Sold
Price Unknown
812 Ada Ct, Nampa, ID 83686
2beds
3baths
1,703sqft
Single Family Residence
Built in 1998
8,712 Square Feet Lot
$371,700 Zestimate®
$--/sqft
$2,024 Estimated rent
Home value
$371,700
$342,000 - $405,000
$2,024/mo
Zestimate® history
Loading...
Owner options
Explore your selling options
What's special
Well-loved one-owner home tucked away in a peaceful cul-de-sac. Thoughtfully designed with two spacious master bedrooms and a versatile loft/bonus room that could easily be converted into a third bedroom or home office. The primary suite features a relaxing soaker tub, dual vanity, and ample closet space. Enjoy a bright, open kitchen with pantry, abundant natural light, and generous storage throughout. Cozy up by the fireplace in the inviting living area, perfect for quiet evenings or entertaining guests. A brand-new roof adds peace of mind and long-term value to this already charming home. The beautifully landscaped lot offers a private patio and a serene, park-like setting for outdoor enjoyment. Directly behind the home is a large community park with a gazebo and playground, ideal for gatherings, recreation, or relaxation. Conveniently located near a recreation center, dog park, Lake Lowell, scenic walking paths, highly rated schools, medical facilities, grocery stores, and a variety of dining options.
Zillow last checked: 8 hours ago
Listing updated: August 25, 2025 at 12:31pm
Listed by:
Shawna Ray 208-724-2966,
Coldwell Banker Tomlinson
Bought with:
Shawna Ray
Coldwell Banker Tomlinson
Source: IMLS,MLS#: 98948629
Facts & features
Interior
Bedrooms & bathrooms
- Bedrooms: 2
- Bathrooms: 3
- Main level bathrooms: 2
- Main level bedrooms: 2
Primary bedroom
- Level: Main
- Area: 198
- Dimensions: 18 x 11
Bedroom 2
- Level: Main
- Area: 110
- Dimensions: 11 x 10
Kitchen
- Level: Main
- Area: 117
- Dimensions: 13 x 9
Living room
- Level: Main
- Area: 374
- Dimensions: 22 x 17
Heating
- Forced Air, Natural Gas
Cooling
- Central Air
Appliances
- Included: Dishwasher, Disposal, Oven/Range Freestanding
Features
- Bath-Master, Bed-Master Main Level, Rec/Bonus, Two Master Bedrooms, Double Vanity, Walk-In Closet(s), Loft, Pantry, Laminate Counters, Number of Baths Main Level: 2, Bonus Room Size: 12x21, Bonus Room Level: Upper
- Flooring: Carpet, Laminate
- Has basement: No
- Number of fireplaces: 1
- Fireplace features: One
Interior area
- Total structure area: 1,703
- Total interior livable area: 1,703 sqft
- Finished area above ground: 1,703
- Finished area below ground: 0
Property
Parking
- Total spaces: 2
- Parking features: Attached, Driveway
- Attached garage spaces: 2
- Has uncovered spaces: Yes
Features
- Levels: Single w/ Upstairs Bonus Room
- Patio & porch: Covered Patio/Deck
- Fencing: Partial,Wood
Lot
- Size: 8,712 sqft
- Features: Standard Lot 6000-9999 SF, Irrigation Available, Sidewalks, Cul-De-Sac, Auto Sprinkler System, Full Sprinkler System
Details
- Parcel number: R1310454000
Construction
Type & style
- Home type: SingleFamily
- Property subtype: Single Family Residence
Materials
- Frame
- Roof: Composition
Condition
- Year built: 1998
Details
- Warranty included: Yes
Utilities & green energy
- Water: Public
- Utilities for property: Sewer Connected
Community & neighborhood
Location
- Region: Nampa
- Subdivision: Oakmont Sub (Nampa)
HOA & financial
HOA
- Has HOA: Yes
- HOA fee: $250 annually
Other
Other facts
- Listing terms: Cash,Conventional,FHA,VA Loan
- Ownership: Fee Simple
- Road surface type: Paved
Price history
Price history is unavailable.
Public tax history
| Year | Property taxes | Tax assessment |
|---|---|---|
| 2025 | -- | $396,500 +4.9% |
| 2024 | $1,808 +0.9% | $377,800 +4.9% |
| 2023 | $1,792 -9.2% | $360,300 -8.2% |
Find assessor info on the county website
Neighborhood: 83686
Nearby schools
GreatSchools rating
- 4/10Iowa Elementary SchoolGrades: PK-5Distance: 0.2 mi
- 3/10South Middle SchoolGrades: 6-8Distance: 0.9 mi
- 4/10Skyview High SchoolGrades: 9-12Distance: 1.8 mi
Schools provided by the listing agent
- Elementary: Owyhee
- Middle: South Middle (Nampa)
- High: Skyview
- District: Nampa School District #131
Source: IMLS. This data may not be complete. We recommend contacting the local school district to confirm school assignments for this home.

