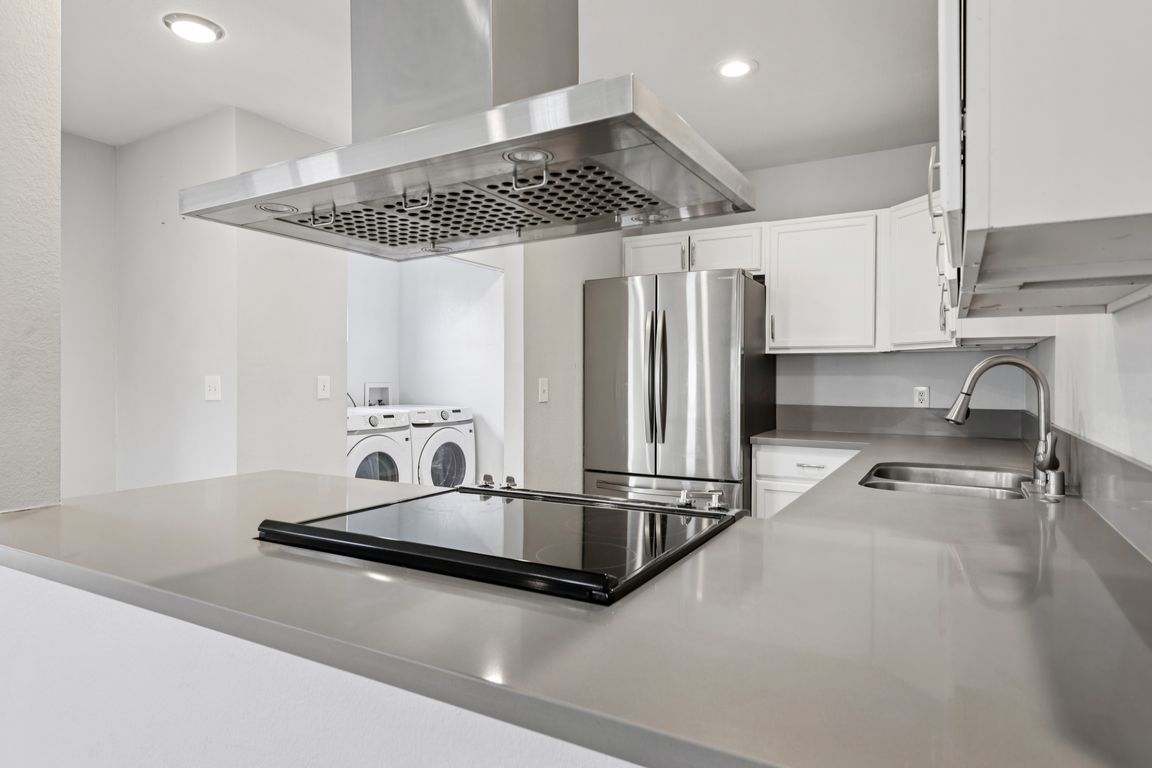
ActivePrice cut: $10K (10/22)
$339,000
3beds
1,348sqft
812 Biltmore Dr, Las Vegas, NV 89101
3beds
1,348sqft
Single family residence
Built in 1942
6,098 sqft
Open parking
$251 price/sqft
What's special
Sleek gray quartz countersAmple storageHuge backyardCrisp white cabinetryUpdated kitchenStainless steel appliancesSpacious bedrooms
Move-In Ready 3-Bedroom Home with Modern Renovations & NO HOA! Centrally located 3 bed, 2 bath home featuring fresh interior & exterior paint, new tile flooring in main living areas, and plush padded carpet in the bedrooms. The updated kitchen boasts crisp white cabinetry, sleek gray quartz counters, and stainless steel appliances ...
- 72 days |
- 601 |
- 32 |
Source: LVR,MLS#: 2719201 Originating MLS: Greater Las Vegas Association of Realtors Inc
Originating MLS: Greater Las Vegas Association of Realtors Inc
Travel times
Family Room
Kitchen
Dining Room
Primary Bedroom
Primary Bathroom
Bathroom
Laundry Room
Zillow last checked: 8 hours ago
Listing updated: October 22, 2025 at 12:21pm
Listed by:
Angela C. Adams S.0171013 702-932-8813,
Rothwell Gornt Companies
Source: LVR,MLS#: 2719201 Originating MLS: Greater Las Vegas Association of Realtors Inc
Originating MLS: Greater Las Vegas Association of Realtors Inc
Facts & features
Interior
Bedrooms & bathrooms
- Bedrooms: 3
- Bathrooms: 2
- Full bathrooms: 1
- 3/4 bathrooms: 1
Primary bedroom
- Description: Ceiling Fan,No Closet
- Dimensions: 16x12
Bedroom 2
- Description: Ceiling Fan,Closet
- Dimensions: 12x12
Bedroom 3
- Description: Ceiling Fan,Closet
- Dimensions: 10x10
Kitchen
- Description: Lighting Recessed,Stainless Steel Appliances,Tile Flooring
Heating
- Central, Electric
Cooling
- Central Air, Electric
Appliances
- Included: Dryer, Electric Range, Disposal, Microwave, Refrigerator, Washer
- Laundry: Electric Dryer Hookup, Main Level
Features
- Bedroom on Main Level, Ceiling Fan(s), Primary Downstairs, Window Treatments
- Flooring: Carpet, Tile
- Windows: Blinds
- Has fireplace: No
Interior area
- Total structure area: 1,348
- Total interior livable area: 1,348 sqft
Video & virtual tour
Property
Parking
- Parking features: Open
- Has uncovered spaces: Yes
Features
- Stories: 1
- Exterior features: None
- Fencing: Back Yard,Chain Link,Wood
Lot
- Size: 6,098.4 Square Feet
- Features: Desert Landscaping, Landscaped, < 1/4 Acre
Details
- Parcel number: 13927711013
- Zoning description: Single Family
- Horse amenities: None
Construction
Type & style
- Home type: SingleFamily
- Architectural style: One Story
- Property subtype: Single Family Residence
Materials
- Roof: Composition,Shingle
Condition
- Resale
- Year built: 1942
Utilities & green energy
- Electric: Photovoltaics None
- Sewer: Public Sewer
- Water: Public
- Utilities for property: Electricity Available
Community & HOA
Community
- Subdivision: Biltmore Add Annex #1
HOA
- Has HOA: No
- Amenities included: None
Location
- Region: Las Vegas
Financial & listing details
- Price per square foot: $251/sqft
- Tax assessed value: $111,651
- Annual tax amount: $741
- Date on market: 9/20/2025
- Listing agreement: Exclusive Right To Sell
- Listing terms: Cash,Conventional,FHA,VA Loan
- Electric utility on property: Yes