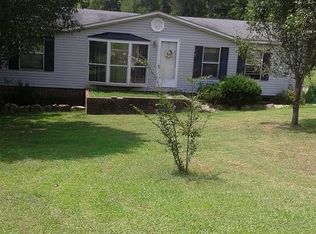Nicely maintained and updated home in a quiet neighborhood off HWY 601 South. Large family room with wood burning fireplace, new, stain master pet carpet. Kitchen has been updated with new flooring, paint, counter tops and cabinets, as well as newer appliances. Newer doors, windows and vinyl siding. New bathroom fixtures. New roof in 20ll 30-year architectural shingles. Pool new in 2017 (24 ft round) with own power outlet. Asphalt driveway repaved in 2018. Fenced backyard and storage shed.
This property is off market, which means it's not currently listed for sale or rent on Zillow. This may be different from what's available on other websites or public sources.
