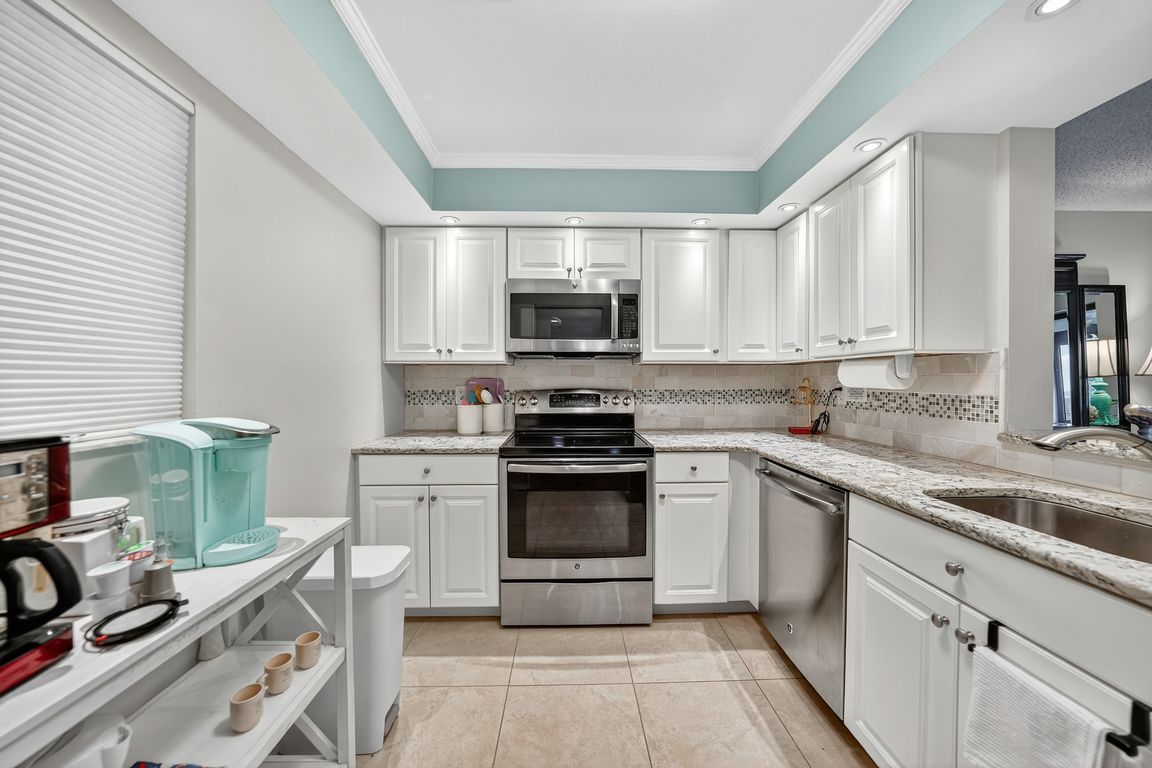
For sale
$279,000
2beds
1,120sqft
812 Capri Isles Blvd APT 117, Venice, FL 34292
2beds
1,120sqft
Condominium
Built in 1985
1 Attached garage space
$249 price/sqft
$750 monthly HOA fee
What's special
Screened-in lanaiOutdoor patioGuest bedroomPass-through windowSleek granite countertopsSweeping golf course viewsOpen layout
Welcome to this beautifully maintained, first-floor, turnkey two-bedroom, two-bath condo with a 12x24 one-car garage with storage, nestled in the highly desirable Summer Green community within the Capri Isles Golf Neighborhood in Venice, Florida. Ideal for year-round living or as a seasonal retreat, this home is offered fully furnished and move-in ...
- 56 days |
- 280 |
- 4 |
Source: Stellar MLS,MLS#: C7514955 Originating MLS: Port Charlotte
Originating MLS: Port Charlotte
Travel times
Living Room
Kitchen
Primary Bedroom
Outdoor 1
Lanai
Zillow last checked: 8 hours ago
Listing updated: October 02, 2025 at 01:07pm
Listing Provided by:
Ryan Joyce 941-681-8513,
MARINA PARK REALTY LLC 941-205-0888
Source: Stellar MLS,MLS#: C7514955 Originating MLS: Port Charlotte
Originating MLS: Port Charlotte

Facts & features
Interior
Bedrooms & bathrooms
- Bedrooms: 2
- Bathrooms: 2
- Full bathrooms: 2
Rooms
- Room types: Utility Room
Primary bedroom
- Features: Walk-In Closet(s)
- Level: First
- Area: 252 Square Feet
- Dimensions: 18x14
Bedroom 2
- Features: Built-in Closet
- Level: First
- Area: 154 Square Feet
- Dimensions: 14x11
Balcony porch lanai
- Level: First
- Area: 84 Square Feet
- Dimensions: 12x7
Dining room
- Level: First
- Area: 120 Square Feet
- Dimensions: 12x10
Kitchen
- Level: First
Living room
- Level: First
- Area: 204 Square Feet
- Dimensions: 17x12
Heating
- Central
Cooling
- Central Air
Appliances
- Included: Dishwasher, Disposal, Dryer, Electric Water Heater, Microwave, Range, Range Hood, Refrigerator, Washer
- Laundry: Inside, Laundry Closet
Features
- Ceiling Fan(s), Living Room/Dining Room Combo, Primary Bedroom Main Floor, Thermostat, Tray Ceiling(s)
- Flooring: Tile
- Windows: Double Pane Windows, Tinted Windows, Window Treatments
- Has fireplace: No
Interior area
- Total structure area: 1,200
- Total interior livable area: 1,120 sqft
Video & virtual tour
Property
Parking
- Total spaces: 1
- Parking features: Garage Door Opener, Guest, Off Street, Under Building
- Attached garage spaces: 1
Features
- Levels: One
- Stories: 1
- Patio & porch: Covered, Enclosed, Patio
- Exterior features: Irrigation System, Sidewalk
- Pool features: Gunite, Heated, In Ground
- Has view: Yes
- View description: Golf Course, Water, Pond
- Has water view: Yes
- Water view: Water,Pond
- Waterfront features: Lake, Pond
Lot
- Features: In County, Landscaped, Near Golf Course, Near Public Transit, On Golf Course
- Residential vegetation: Mature Landscaping
Details
- Additional structures: Storage
- Parcel number: 0411021021
- Zoning: PUD
- Special conditions: None
Construction
Type & style
- Home type: Condo
- Architectural style: Mediterranean
- Property subtype: Condominium
- Attached to another structure: Yes
Materials
- Block, Stucco
- Foundation: Slab
- Roof: Shingle
Condition
- Completed
- New construction: No
- Year built: 1985
Utilities & green energy
- Sewer: Public Sewer
- Water: Public
- Utilities for property: Cable Connected, Electricity Connected, Public, Sewer Connected, Street Lights, Underground Utilities, Water Connected
Community & HOA
Community
- Features: Lake, Clubhouse, Deed Restrictions, Golf, Pool, Sidewalks, Tennis Court(s)
- Subdivision: SUMMER GREEN SEC II
HOA
- Has HOA: Yes
- Amenities included: Pickleball Court(s), Pool, Tennis Court(s)
- Services included: Community Pool, Insurance, Maintenance Structure, Maintenance Grounds, Pest Control, Pool Maintenance, Sewer, Trash, Water
- HOA fee: $750 monthly
- HOA name: Mitchell Association Mgmt Grp/Paul Mitchell
- HOA phone: 941-870-2300
- Pet fee: $0 monthly
Location
- Region: Venice
Financial & listing details
- Price per square foot: $249/sqft
- Tax assessed value: $208,900
- Annual tax amount: $3,250
- Date on market: 9/22/2025
- Cumulative days on market: 57 days
- Listing terms: Cash,Conventional,FHA,VA Loan
- Ownership: Condominium
- Total actual rent: 0
- Electric utility on property: Yes
- Road surface type: Asphalt