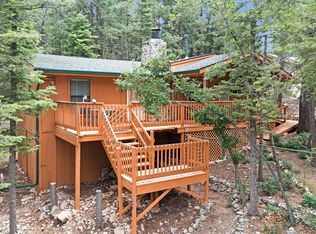Sold on 08/15/24
Price Unknown
812 Curlew Pl, Cloudcroft, NM 88317
2beds
2baths
1,536sqft
Single Family Residence
Built in 1958
8,015.04 Square Feet Lot
$350,900 Zestimate®
$--/sqft
$1,676 Estimated rent
Home value
$350,900
$319,000 - $389,000
$1,676/mo
Zestimate® history
Loading...
Owner options
Explore your selling options
What's special
Nestled in the Village of Cloudcroft, this charming home greets you with a spacious covered deck, perfect for relaxing and enjoying the cool mountain air and scenic pine tree views. Step inside to an open-concept living, dining, and kitchen area, complete with a cozy fireplace. The kitchen is fully equipped with a refrigerator, dishwasher, microwave, and electric stove. On the main floor, you'll find a versatile bonus room, currently used as extra sleeping quarters but ideal for an office, study, or hobby space. The main floor bathroom is conveniently accessible from both the hallway and the spacious bedroom, which features a private deck and a laundry closet. Upstairs, there’s another large bedroom with ample space, potentially suitable for a bunk-style setup. This bedroom also boasts access to a second private deck and has a full ensuite bathroom. Located close to the village's shops, restaurants, and amenities, this property is perfect as a full-time residence or a vacation home/rental. There are no houses on either side or in front of the house to give you that secluded feeling, on 2 lots and home will be completely furnished. Please note that sale terms are seller financing only. Check out the 3D tour and call today to schedule a showing.
Zillow last checked: 8 hours ago
Listing updated: August 15, 2024 at 06:32am
Listed by:
Debbie Loper 575-430-7044,
Future Real Estate 575-415-4039
Bought with:
Blake Bingham
Future Real Estate
Source: OCMLS,MLS#: 169561
Facts & features
Interior
Bedrooms & bathrooms
- Bedrooms: 2
- Bathrooms: 2
Bathroom
- Features: Shower, Tub and Shower
Heating
- Wall Furnace, Wood
Cooling
- None
Appliances
- Included: Dryer, Dishwasher, Microwave, Refrigerator, Electric Range/Oven, Free-Standing Range/Oven, Washer, Electric Water Heater
Features
- Solid Surface Countertops, Ceiling Fan(s)
- Flooring: Partial Carpet, Tile, Hardwood
- Windows: Window Coverings
- Has fireplace: Yes
- Fireplace features: Living Room
Interior area
- Total structure area: 1,536
- Total interior livable area: 1,536 sqft
Property
Parking
- Parking features: No Carport, No Garage
Features
- Levels: Two
- Stories: 2
- Patio & porch: Deck Covered
Lot
- Size: 8,015 sqft
- Dimensions: 0.184 Acres
- Features: Wooded, <1/2 Acre
Details
- Parcel number: R035427
Construction
Type & style
- Home type: SingleFamily
- Property subtype: Single Family Residence
Materials
- Wood
- Foundation: Crawl Space
- Roof: Metal
Condition
- Year built: 1958
Utilities & green energy
- Electric: Public
- Sewer: Public Sewer
- Water: Public
Community & neighborhood
Location
- Region: Cloudcroft
- Subdivision: Cloudcroft Addtn #1
Other
Other facts
- Listing terms: Owner Will Carry
Price history
| Date | Event | Price |
|---|---|---|
| 8/15/2024 | Sold | -- |
Source: | ||
| 7/27/2024 | Contingent | $335,000$218/sqft |
Source: | ||
| 6/30/2024 | Listed for sale | $335,000$218/sqft |
Source: | ||
Public tax history
| Year | Property taxes | Tax assessment |
|---|---|---|
| 2024 | $1,026 +1% | $62,896 +3% |
| 2023 | $1,015 +2.5% | $61,065 +3% |
| 2022 | $991 +0.5% | $59,286 +0.9% |
Find assessor info on the county website
Neighborhood: 88317
Nearby schools
GreatSchools rating
- 5/10Cloudcroft Elementary SchoolGrades: PK-5Distance: 0.8 mi
- 4/10Cloudcroft Middle SchoolGrades: 6-8Distance: 0.8 mi
- 6/10Cloudcroft High SchoolGrades: 9-12Distance: 0.7 mi
Schools provided by the listing agent
- Elementary: Cloudcroft
- High: Cloudcroft
Source: OCMLS. This data may not be complete. We recommend contacting the local school district to confirm school assignments for this home.
