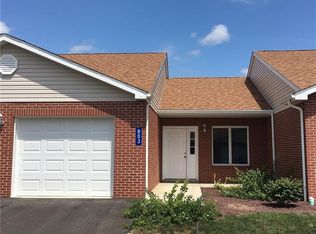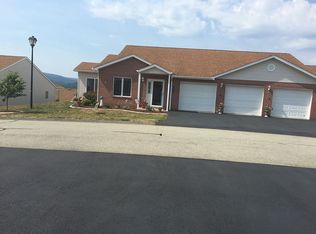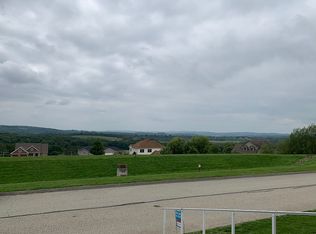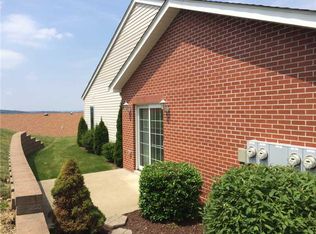Sold for $290,000 on 09/12/25
$290,000
812 Everview Ln, Derry, PA 15627
2beds
1,431sqft
Condominium, Single Family Residence
Built in 2008
-- sqft lot
$291,000 Zestimate®
$203/sqft
$1,651 Estimated rent
Home value
$291,000
$262,000 - $326,000
$1,651/mo
Zestimate® history
Loading...
Owner options
Explore your selling options
What's special
812 Everview is truly a One-of-a-Kind Patio Home in Chestnut Highlands. Tucked away in scenic Derry Township, this beautifully maintained 2-bedroom, 2-full bathroom patio home offers a truly unique layout that sets it apart from anything else on the market. From the moment you step inside, you’ll love the fresh, clean, and neutral palette that’s ready for your personal touch. Storage is abundant throughout the home—including a spacious 2-car garage with extra room for tools, seasonal items, or hobbies. The open-concept living and dining spaces flow seamlessly, making entertaining easy and relaxed. Step outside to the covered back patio and take in the breathtaking, unobstructed views of the Laurel Highlands—a peaceful, picture-perfect backdrop in every season. This is not your average patio home—you truly have to see it to appreciate its charm and character. Schedule your showing today and prepare to be impressed!
Zillow last checked: 8 hours ago
Listing updated: September 12, 2025 at 09:28am
Listed by:
Steve Limani 724-941-1427,
REALTY ONE GROUP GOLD STANDARD
Bought with:
Denise Ardisson, RS286451
REALTY ONE GROUP GOLD STANDARD
Source: WPMLS,MLS#: 1714148 Originating MLS: West Penn Multi-List
Originating MLS: West Penn Multi-List
Facts & features
Interior
Bedrooms & bathrooms
- Bedrooms: 2
- Bathrooms: 2
- Full bathrooms: 2
Heating
- Electric
Cooling
- Central Air
Appliances
- Included: Some Electric Appliances, Dishwasher, Microwave, Refrigerator, Stove
Features
- Flooring: Carpet, Other
- Has basement: No
- Number of fireplaces: 1
Interior area
- Total structure area: 1,431
- Total interior livable area: 1,431 sqft
Property
Parking
- Total spaces: 2
- Parking features: Attached, Garage
- Has attached garage: Yes
Details
- Parcel number: 4535120113
Construction
Type & style
- Home type: Condo
- Architectural style: Patio Home
- Property subtype: Condominium, Single Family Residence
- Attached to another structure: Yes
Materials
- Brick
- Roof: Asphalt
Condition
- Resale
- Year built: 2008
Utilities & green energy
- Sewer: Public Sewer
- Water: Public
Community & neighborhood
Location
- Region: Derry
- Subdivision: The Village at Chestnut Highlands
HOA & financial
HOA
- Has HOA: Yes
- HOA fee: $140 monthly
Price history
| Date | Event | Price |
|---|---|---|
| 9/12/2025 | Sold | $290,000-4.9%$203/sqft |
Source: | ||
| 8/22/2025 | Pending sale | $304,900$213/sqft |
Source: | ||
| 8/19/2025 | Contingent | $304,900$213/sqft |
Source: | ||
| 7/30/2025 | Listed for sale | $304,900+94.2%$213/sqft |
Source: | ||
| 2/3/2009 | Sold | $157,000$110/sqft |
Source: Public Record | ||
Public tax history
| Year | Property taxes | Tax assessment |
|---|---|---|
| 2024 | $2,701 +6.9% | $21,730 |
| 2023 | $2,527 | $21,730 |
| 2022 | $2,527 | $21,730 |
Find assessor info on the county website
Neighborhood: 15627
Nearby schools
GreatSchools rating
- 7/10Grandview El SchoolGrades: K-5Distance: 0.9 mi
- 6/10Derry Area Middle SchoolGrades: 6-8Distance: 0.8 mi
- 5/10Derry Area Senior High SchoolGrades: 9-12Distance: 0.8 mi
Schools provided by the listing agent
- District: Derry Area
Source: WPMLS. This data may not be complete. We recommend contacting the local school district to confirm school assignments for this home.

Get pre-qualified for a loan
At Zillow Home Loans, we can pre-qualify you in as little as 5 minutes with no impact to your credit score.An equal housing lender. NMLS #10287.



