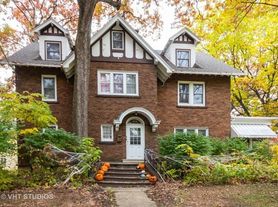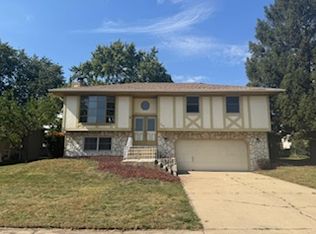Welcome to 812 Farragut Pl, a charming residence nestled in the heart of Joliet, IL. This home boasts three spacious bedrooms and two full bathrooms, offering ample space for comfort and relaxation. The fenced yard and private patio provide an ideal setting for outdoor enjoyment, while the attached garage adds convenience. Inside, you'll find a well-appointed kitchen featuring stainless steel appliances, granite counters, and hardwood cabinets. The blend of hardwood and carpet flooring throughout the house adds a touch of elegance and warmth. The home is equipped with central air conditioning and a gas water heater, ensuring year-round comfort. Large windows invite an abundance of natural light, enhancing the home's welcoming ambiance. The soaking tub is a luxurious addition, perfect for unwinding after a long day. The property also includes a lush garden and a backyard, offering additional outdoor space. Ceiling fans are strategically placed for optimal air circulation. Experience the perfect blend of comfort and style at 812 Farragut Pl.
625+ credit score, 3x the rent amount in net income, and no previous evictions required to apply. Due 48 hours upon approval, $2300 first months rent + $195 admin fee (annual charge) + $15 resident amenity fee (monthly charge). $1150 non refundable move in fee required. Pet Friendly building, upon approval additional screening required REGARDLESS of pet ownership status.
Backyard
Gas Water Heater
Large Windows
House for rent
$2,300/mo
812 Farragut Pl, Joliet, IL 60435
3beds
--sqft
Price may not include required fees and charges.
Single family residence
Available now
Cats, dogs OK
Central air, ceiling fan
-- Laundry
Attached garage parking
-- Heating
What's special
Fenced yardLush gardenLarge windowsPrivate patioCentral air conditioningWell-appointed kitchenGas water heater
- 13 hours |
- -- |
- -- |
Travel times
Renting now? Get $1,000 closer to owning
Unlock a $400 renter bonus, plus up to a $600 savings match when you open a Foyer+ account.
Offers by Foyer; terms for both apply. Details on landing page.
Facts & features
Interior
Bedrooms & bathrooms
- Bedrooms: 3
- Bathrooms: 2
- Full bathrooms: 2
Cooling
- Central Air, Ceiling Fan
Features
- Ceiling Fan(s)
- Flooring: Carpet, Hardwood
Property
Parking
- Parking features: Attached
- Has attached garage: Yes
- Details: Contact manager
Features
- Patio & porch: Patio
- Exterior features: Garden, Granite kitchen counters, Soaking tub, Stainless steel appliances
- Fencing: Fenced Yard
Details
- Parcel number: 3007082340060000
Construction
Type & style
- Home type: SingleFamily
- Property subtype: Single Family Residence
Community & HOA
Location
- Region: Joliet
Financial & listing details
- Lease term: Contact For Details
Price history
| Date | Event | Price |
|---|---|---|
| 10/7/2025 | Listed for rent | $2,300 |
Source: Zillow Rentals | ||
| 8/26/2025 | Sold | $252,500+1% |
Source: | ||
| 7/25/2025 | Contingent | $250,000 |
Source: | ||
| 7/7/2025 | Listed for sale | $250,000+17.4% |
Source: | ||
| 7/28/2022 | Sold | $213,000+1.4% |
Source: | ||

