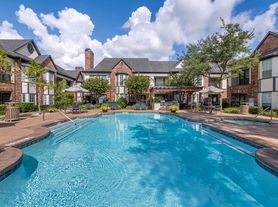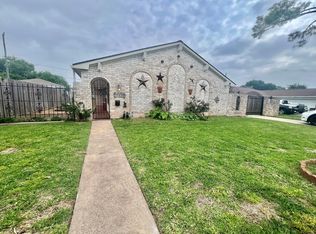NEW FLOORING, PAINT & COOKTOP in 2025! GREAT LOCATION -- MEMORIAL area Patio home in the is ideally suited for those working in the ENERGY CORRIDOR. Easy access to Hwy 6 & Katy Fwy. Welcome to this open entry with vaulted ceilings in living area. Home offers lots of new upgrades, new paint throughout the home, new vinyl plank flooring upstairs as well as the staircase. In the kitchen you get to enjoy a brand new cook for all your family meals in the Formal dining room. Master bedroom is downstairs offering privacy and comfort. Huge gated PRIVATE front patio. ENCLOSED sunroom/office off Master with french doors makes a relaxing sitting area, play room or office. Lots of STORAGE. Schedule your showing today, home wont last!
Copyright notice - Data provided by HAR.com 2022 - All information provided should be independently verified.
House for rent
$2,350/mo
812 Fleetwood Place Dr, Houston, TX 77079
3beds
2,392sqft
Price may not include required fees and charges.
Singlefamily
Available now
-- Pets
Electric, ceiling fan
Electric dryer hookup laundry
2 Attached garage spaces parking
Natural gas, fireplace
What's special
Vinyl plank flooringNew flooringFormal dining roomFrench doors
- 15 days |
- -- |
- -- |
Travel times
Looking to buy when your lease ends?
Consider a first-time homebuyer savings account designed to grow your down payment with up to a 6% match & 3.83% APY.
Facts & features
Interior
Bedrooms & bathrooms
- Bedrooms: 3
- Bathrooms: 2
- Full bathrooms: 2
Rooms
- Room types: Breakfast Nook, Family Room
Heating
- Natural Gas, Fireplace
Cooling
- Electric, Ceiling Fan
Appliances
- Included: Dishwasher, Disposal, Double Oven, Oven, Stove
- Laundry: Electric Dryer Hookup, Gas Dryer Hookup, Hookups, Washer Hookup
Features
- Ceiling Fan(s), High Ceilings, Primary Bed - 1st Floor, Walk-In Closet(s), Wet Bar
- Flooring: Carpet, Tile
- Has fireplace: Yes
Interior area
- Total interior livable area: 2,392 sqft
Property
Parking
- Total spaces: 2
- Parking features: Attached, Covered
- Has attached garage: Yes
- Details: Contact manager
Features
- Stories: 2
- Patio & porch: Patio
- Exterior features: Architecture Style: Traditional, Attached, Electric Dryer Hookup, Formal Dining, Garage Door Opener, Gas Dryer Hookup, Heating: Gas, High Ceilings, Living Area - 1st Floor, Patio Lot, Primary Bed - 1st Floor, Subdivided, Utility Room, Walk-In Closet(s), Washer Hookup, Wet Bar, Window Coverings, Wood Burning
Details
- Parcel number: 1096520010023
Construction
Type & style
- Home type: SingleFamily
- Property subtype: SingleFamily
Condition
- Year built: 1979
Community & HOA
Location
- Region: Houston
Financial & listing details
- Lease term: Long Term,12 Months
Price history
| Date | Event | Price |
|---|---|---|
| 9/25/2025 | Listed for rent | $2,350+6.8%$1/sqft |
Source: | ||
| 10/13/2023 | Listing removed | -- |
Source: | ||
| 9/5/2023 | Listed for rent | $2,200+33.3%$1/sqft |
Source: | ||
| 1/12/2021 | Listing removed | -- |
Source: | ||
| 12/5/2020 | Price change | $1,650-2.9%$1/sqft |
Source: UTR TEXAS, REALTORS #51450513 | ||

