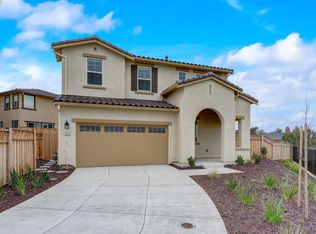Sold for $736,000
$736,000
812 Hardcastle Rd, Oakley, CA 94561
4beds
3baths
2,508sqft
SingleFamily
Built in 2023
3,789 Square Feet Lot
$-- Zestimate®
$293/sqft
$3,740 Estimated rent
Home value
Not available
Estimated sales range
Not available
$3,740/mo
Zestimate® history
Loading...
Owner options
Explore your selling options
What's special
812 Hardcastle Rd, Oakley, CA 94561 is a single family home that contains 2,508 sq ft and was built in 2023. It contains 4 bedrooms and 3 bathrooms. This home last sold for $736,000 in December 2023.
The Rent Zestimate for this home is $3,740/mo.
Facts & features
Interior
Bedrooms & bathrooms
- Bedrooms: 4
- Bathrooms: 3
Interior area
- Total interior livable area: 2,508 sqft
Property
Parking
- Parking features: Garage - Attached
Lot
- Size: 3,789 sqft
Details
- Parcel number: 0334700325
Construction
Type & style
- Home type: SingleFamily
Condition
- Year built: 2023
Community & neighborhood
Location
- Region: Oakley
Price history
| Date | Event | Price |
|---|---|---|
| 8/7/2025 | Listing removed | $759,000$303/sqft |
Source: | ||
| 6/14/2025 | Price change | $759,000-2.1%$303/sqft |
Source: | ||
| 4/5/2025 | Price change | $774,995-1.3%$309/sqft |
Source: | ||
| 3/22/2025 | Price change | $785,000-1.8%$313/sqft |
Source: | ||
| 2/8/2025 | Listed for sale | $799,000+8.6%$319/sqft |
Source: | ||
Public tax history
| Year | Property taxes | Tax assessment |
|---|---|---|
| 2025 | $12,611 -18.6% | $750,210 +2% |
| 2024 | $15,484 +183.8% | $735,500 +347.4% |
| 2023 | $5,456 +50.7% | $164,407 +2% |
Find assessor info on the county website
Neighborhood: 94561
Nearby schools
GreatSchools rating
- 6/10Gehringer Elementary SchoolGrades: K-5Distance: 0.5 mi
- 3/10Delta Vista Middle SchoolGrades: 6-8Distance: 0.9 mi
- 5/10Freedom High SchoolGrades: 9-12Distance: 1.7 mi

Get pre-qualified for a loan
At Zillow Home Loans, we can pre-qualify you in as little as 5 minutes with no impact to your credit score.An equal housing lender. NMLS #10287.
