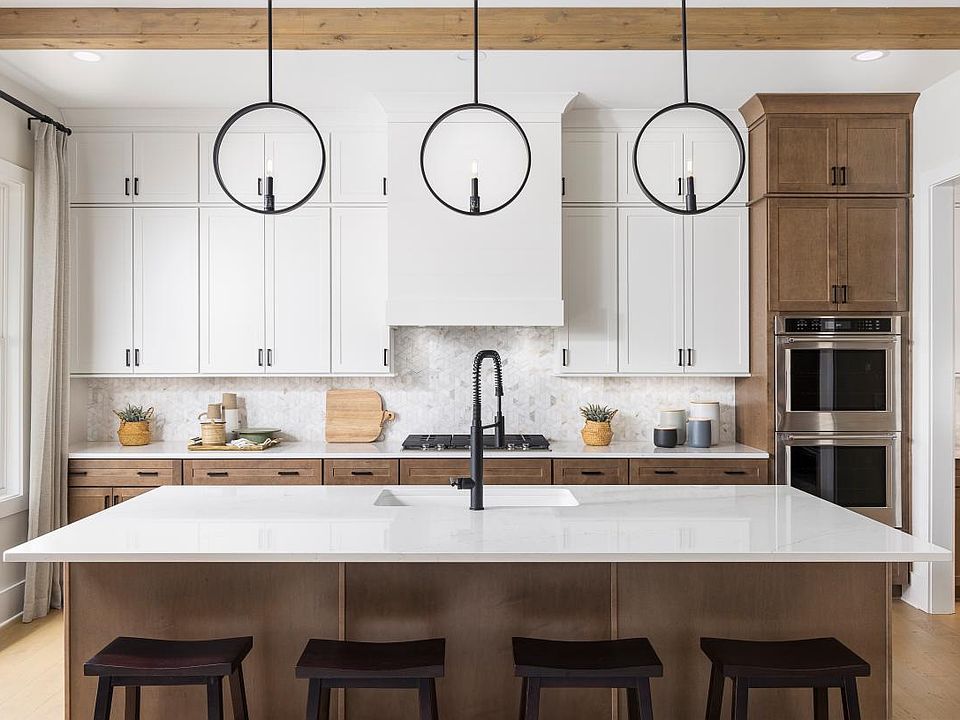Exquisite Home with Modern Comfort and Timeless Style Step into this stunning home featuring a grand two-story foyer that sets the tone for elegance throughout. The main level offers both comfort and functionality with a private office, a guest bedroom, a full bath, and a convenient half bath. Beautiful engineered hardwood floors flow seamlessly across the first floor, adding warmth and sophistication to every room. The gourmet kitchen, complete with modern finishes, opens to the spacious family room, creating an inviting space perfect for entertaining or everyday living. Upstairs, you’ll find a laundry room with a built-in sink for added convenience, as well as a versatile loft area—an ideal spot for movie nights or cheering on your favorite team. Enjoy peace of mind and energy efficiency with the tankless hot water heater and irrigation system. After a long day, unwind on the covered back porch, a serene outdoor retreat designed for relaxation. The backyard is large with plenty of space for your four legged friend. This home truly combines thoughtful design, modern amenities, and refined details—offering the perfect balance of style and comfort. This home is completed and ready for you. Come take a look today.
Active
$924,000
812 Keystone Dr, Woodstock, GA 30188
5beds
3,599sqft
Est.:
Single Family Residence, Residential
Built in 2025
8,712 Square Feet Lot
$922,000 Zestimate®
$257/sqft
$79/mo HOA
What's special
Modern finishesVersatile loft areaSpacious family roomGrand two-story foyerSerene outdoor retreatEngineered hardwood floorsGourmet kitchen
- 39 days |
- 356 |
- 14 |
Zillow last checked: 8 hours ago
Listing updated: December 02, 2025 at 12:58pm
Listing Provided by:
Rachel Broach,
Toll Brothers Real Estate Inc.
Source: FMLS GA,MLS#: 7671784
Travel times
Open houses
Facts & features
Interior
Bedrooms & bathrooms
- Bedrooms: 5
- Bathrooms: 6
- Full bathrooms: 5
- 1/2 bathrooms: 1
- Main level bathrooms: 1
- Main level bedrooms: 1
Rooms
- Room types: Loft, Office
Primary bedroom
- Features: None
- Level: None
Bedroom
- Features: None
Primary bathroom
- Features: Double Vanity
Dining room
- Features: Butlers Pantry, Separate Dining Room
Kitchen
- Features: Breakfast Bar, Pantry Walk-In, Solid Surface Counters, View to Family Room
Heating
- Central
Cooling
- Ceiling Fan(s), Central Air
Appliances
- Included: Dishwasher, Disposal, Gas Cooktop, Tankless Water Heater
- Laundry: Laundry Room, Upper Level
Features
- Entrance Foyer, High Ceilings 10 ft Main, High Speed Internet, Recessed Lighting, Walk-In Closet(s)
- Flooring: Carpet, Tile, Other
- Windows: Insulated Windows
- Basement: Bath/Stubbed,Full
- Number of fireplaces: 1
- Fireplace features: Family Room, Gas Starter, Glass Doors
- Common walls with other units/homes: No Common Walls
Interior area
- Total structure area: 3,599
- Total interior livable area: 3,599 sqft
Video & virtual tour
Property
Parking
- Total spaces: 2
- Parking features: Driveway, Garage, Garage Door Opener, Garage Faces Front
- Garage spaces: 2
- Has uncovered spaces: Yes
Accessibility
- Accessibility features: None
Features
- Levels: Two
- Stories: 2
- Patio & porch: Covered
- Exterior features: Rain Gutters
- Pool features: None
- Spa features: None
- Fencing: None
- Has view: Yes
- View description: Neighborhood
- Waterfront features: None
- Body of water: None
Lot
- Size: 8,712 Square Feet
- Features: Back Yard, Cleared, Front Yard, Landscaped, Level
Details
- Additional structures: None
- Parcel number: 15N29E 186
- Other equipment: Irrigation Equipment
- Horse amenities: None
Construction
Type & style
- Home type: SingleFamily
- Architectural style: Craftsman
- Property subtype: Single Family Residence, Residential
Materials
- Brick
- Roof: Composition
Condition
- New Construction
- New construction: Yes
- Year built: 2025
Details
- Builder name: Toll Brothers
- Warranty included: Yes
Utilities & green energy
- Electric: 110 Volts
- Sewer: Public Sewer
- Water: Public
- Utilities for property: Cable Available, Electricity Available, Natural Gas Available, Phone Available, Sewer Available, Underground Utilities
Green energy
- Energy efficient items: None
- Energy generation: None
Community & HOA
Community
- Features: Clubhouse, Curbs, Homeowners Assoc, Near Schools, Pickleball, Playground, Pool, Sidewalks, Street Lights
- Security: Smoke Detector(s)
- Subdivision: Vista Ridge - Heritage Collection
HOA
- Has HOA: Yes
- HOA fee: $950 annually
Location
- Region: Woodstock
Financial & listing details
- Price per square foot: $257/sqft
- Annual tax amount: $1,447
- Date on market: 10/25/2025
- Cumulative days on market: 39 days
- Electric utility on property: Yes
- Road surface type: Asphalt
About the community
PoolPlayground
A stunning new home community situated amongst the gentle hills and lush greenery of highly desirable Woodstock, Georgia, Vista Ridge by Toll Brothers - The Heritage Collection offers luxury single-family homes and an array of exciting amenities in the River Ridge High School District. Choose from flexible single- and two-story home designs and exceptional personalization options to create your ideal space. Community amenities bring friends and neighbors together, and recreation activities, shopping, dining, and entertainment await close by. The Heritage Collection is ideal for any lifestyle and life stage. Home price does not include any home site premium.

214 Mooney Rd, Woodstock, GA 30188
Source: Toll Brothers Inc.
