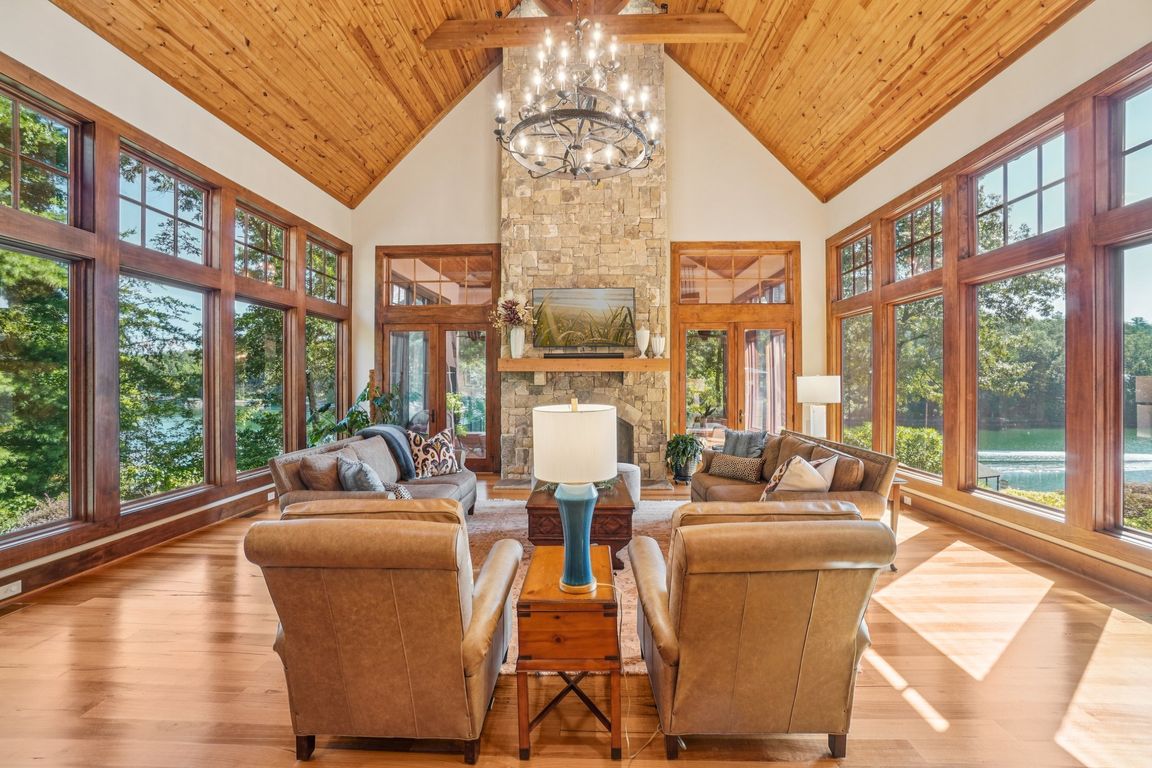
Under contract
$3,375,000
5beds
5,490sqft
812 Lake View Ct, Salem, SC 29676
5beds
5,490sqft
Single family residence
Built in 2008
1.80 Acres
3 Attached garage spaces
$615 price/sqft
$2,700 annually HOA fee
What's special
Stone fireplaceCovered ipe dockGuest bedroom suiteGrilling deckSecure swimming areaLarge open flagstone patioEncapsulated crawl space
Charming custom designed craftsman home perfectly positioned on a large private point-oriented lot with gentle access to the lake and great long lake views. Sitting at the end of an inviting driveway anchored by a large flat paver motor court offering abundant parking, this attractive 5 bedroom 5,500 sqft home features ...
- 79 days |
- 221 |
- 0 |
Source: WUMLS,MLS#: 20290214 Originating MLS: Western Upstate Association of Realtors
Originating MLS: Western Upstate Association of Realtors
Travel times
Living Room
Kitchen
Primary Bedroom
Zillow last checked: 7 hours ago
Listing updated: August 21, 2025 at 09:05am
Listed by:
Trip Agerton 404-281-0475,
Justin Winter & Assoc,
Justin Winter & Assoc (Team) 864-481-4444,
Justin Winter & Assoc
Source: WUMLS,MLS#: 20290214 Originating MLS: Western Upstate Association of Realtors
Originating MLS: Western Upstate Association of Realtors
Facts & features
Interior
Bedrooms & bathrooms
- Bedrooms: 5
- Bathrooms: 8
- Full bathrooms: 6
- 1/2 bathrooms: 2
- Main level bathrooms: 2
- Main level bedrooms: 2
Rooms
- Room types: Breakfast Room/Nook, Bonus Room, Laundry, Library, Living Room, Workshop
Heating
- Central, Electric, Heat Pump, Multiple Heating Units
Cooling
- Central Air, Electric, Heat Pump
Appliances
- Included: Dryer, Dishwasher, Electric Water Heater, Freezer, Gas Cooktop, Disposal, Ice Maker, Multiple Water Heaters, Microwave, Range, Refrigerator, Wine Cooler, Washer, PlumbedForIce Maker
- Laundry: Washer Hookup, Electric Dryer Hookup, Sink
Features
- Wet Bar, Bookcases, Built-in Features, Ceiling Fan(s), Cathedral Ceiling(s), Dual Sinks, French Door(s)/Atrium Door(s), Fireplace, Granite Counters, Jetted Tub, Bath in Primary Bedroom, Main Level Primary, Smooth Ceilings, Separate Shower, Walk-In Closet(s), Walk-In Shower, Window Treatments, Breakfast Area, Workshop
- Flooring: Carpet, Ceramic Tile, Hardwood
- Doors: French Doors
- Windows: Blinds, Insulated Windows, Wood Frames
- Basement: None,Crawl Space
- Has fireplace: Yes
- Fireplace features: Gas, Gas Log, Multiple, Option
Interior area
- Total structure area: 5,490
- Total interior livable area: 5,490 sqft
Video & virtual tour
Property
Parking
- Total spaces: 3
- Parking features: Attached, Garage, Driveway, Garage Door Opener
- Attached garage spaces: 3
Accessibility
- Accessibility features: Low Threshold Shower
Features
- Levels: Two
- Stories: 2
- Patio & porch: Deck, Porch, Screened
- Exterior features: Deck, Gas Grill, Sprinkler/Irrigation, Landscape Lights
- Pool features: Community
- Waterfront features: Boat Dock/Slip, Water Access, Waterfront
- Body of water: Keowee
- Frontage length: 528.95
Lot
- Size: 1.8 Acres
- Features: Gentle Sloping, Level, Outside City Limits, Subdivision, Sloped, Trees, Waterfront
Details
- Parcel number: 0390001152
- Other equipment: Generator
Construction
Type & style
- Home type: SingleFamily
- Architectural style: Craftsman
- Property subtype: Single Family Residence
Materials
- Cement Siding, Stone, Wood Siding
- Foundation: Crawlspace
- Roof: Architectural,Shingle
Condition
- Year built: 2008
Utilities & green energy
- Sewer: Septic Tank
- Water: Public
- Utilities for property: Cable Available, Electricity Available, Propane, Phone Available, Septic Available, Water Available, Underground Utilities
Community & HOA
Community
- Features: Common Grounds/Area, Clubhouse, Fitness Center, Golf, Gated, Pool, Tennis Court(s), Trails/Paths
- Security: Security System Owned, Gated with Guard, Gated Community, Smoke Detector(s), Security Guard
- Subdivision: Cliffs At Keowee Falls North
HOA
- Has HOA: Yes
- Services included: Common Areas, Security
- HOA fee: $2,700 annually
Location
- Region: Salem
Financial & listing details
- Price per square foot: $615/sqft
- Tax assessed value: $1,678,565
- Annual tax amount: $6,833
- Date on market: 7/18/2025
- Listing agreement: Exclusive Right To Sell