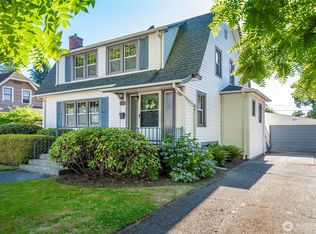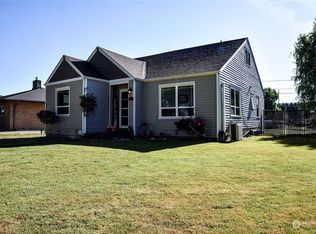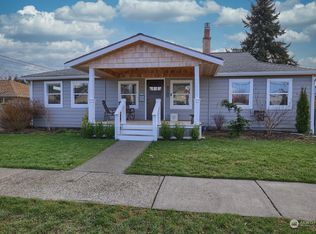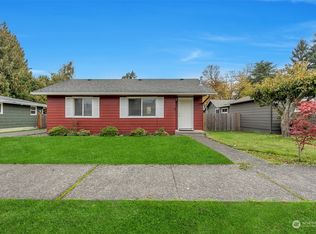Sold
Listed by:
Melody R Carlson,
Windermere West Metro
Bought with: Windermere Abode
$625,000
812 Lewis Avenue, Sumner, WA 98390
3beds
2,075sqft
Single Family Residence
Built in 1940
0.33 Acres Lot
$641,200 Zestimate®
$301/sqft
$3,292 Estimated rent
Home value
$641,200
$596,000 - $692,000
$3,292/mo
Zestimate® history
Loading...
Owner options
Explore your selling options
What's special
Rare find nestled in the heart of Sumner! Whether you crave a peaceful retreat or a welcoming home to host gatherings, this property offers it all. The 14,400 sq ft lot offers a spacious backyard for relaxation and entertaining. Sip coffee or host barbecues in this outdoor oasis. Features include an open kitchen, formal living and dining rooms, primary bedroom with ensuite bath and balcony overlooking the lush backyard. May have potential to add a DADU for extra space or income. Move-in-ready or customize to your vision. Sumner’s historic downtown, shops, cafes, and restaurants are a stroll away. Walk to the Sounder for a convenient commute. Don’t miss this exceptional opportunity to own a slice of Sumner’s charm! Schedule your tour today!
Zillow last checked: 8 hours ago
Listing updated: August 06, 2024 at 02:52pm
Listed by:
Melody R Carlson,
Windermere West Metro
Bought with:
Kylee Hill, 113973
Windermere Abode
Source: NWMLS,MLS#: 2259878
Facts & features
Interior
Bedrooms & bathrooms
- Bedrooms: 3
- Bathrooms: 3
- Full bathrooms: 2
- 1/2 bathrooms: 1
- Main level bathrooms: 2
- Main level bedrooms: 2
Heating
- Fireplace(s), Baseboard, Forced Air
Cooling
- Heat Pump
Appliances
- Included: Dishwashers_, Dryer(s), Refrigerators_, StovesRanges_, Washer(s), Dishwasher(s), Refrigerator(s), Stove(s)/Range(s), Water Heater: Gas, Water Heater Location: Main floor closet and upper closet
Features
- Bath Off Primary, Ceiling Fan(s), Dining Room
- Flooring: Ceramic Tile, Hardwood, Vinyl, Carpet
- Windows: Double Pane/Storm Window, Skylight(s)
- Basement: None
- Number of fireplaces: 2
- Fireplace features: Electric, Gas, Wood Burning, Main Level: 2, Fireplace
Interior area
- Total structure area: 2,075
- Total interior livable area: 2,075 sqft
Property
Parking
- Total spaces: 4
- Parking features: Driveway, Detached Garage, Off Street
- Garage spaces: 4
Features
- Entry location: Main
- Patio & porch: Ceramic Tile, Hardwood, Wall to Wall Carpet, Bath Off Primary, Ceiling Fan(s), Double Pane/Storm Window, Dining Room, Hot Tub/Spa, Security System, Skylight(s), Fireplace, Water Heater
- Has spa: Yes
- Spa features: Indoor
- Has view: Yes
- View description: Territorial
Lot
- Size: 0.33 Acres
- Features: Curbs, Paved, Sidewalk, Cable TV, Deck, Dog Run, Fenced-Partially, High Speed Internet, Hot Tub/Spa, Outbuildings
- Topography: Level
- Residential vegetation: Fruit Trees, Garden Space
Details
- Parcel number: 7365400270
- Zoning description: Jurisdiction: City
- Special conditions: Standard
Construction
Type & style
- Home type: SingleFamily
- Property subtype: Single Family Residence
Materials
- Wood Siding
- Foundation: Poured Concrete
- Roof: Composition
Condition
- Year built: 1940
- Major remodel year: 1976
Utilities & green energy
- Electric: Company: Puget Sound Energy
- Sewer: Sewer Connected, Company: City of Sumner
- Water: Public, Company: City of Sumner
- Utilities for property: Xfinity, Xfinity
Community & neighborhood
Security
- Security features: Security System
Location
- Region: Sumner
- Subdivision: Downtown Sumner
Other
Other facts
- Listing terms: Cash Out,Conventional,FHA
- Cumulative days on market: 301 days
Price history
| Date | Event | Price |
|---|---|---|
| 8/6/2024 | Sold | $625,000$301/sqft |
Source: | ||
| 7/13/2024 | Pending sale | $625,000$301/sqft |
Source: | ||
| 7/3/2024 | Listed for sale | $625,000$301/sqft |
Source: | ||
Public tax history
| Year | Property taxes | Tax assessment |
|---|---|---|
| 2024 | $6,782 +702.3% | $579,200 +274.5% |
| 2023 | $845 -84.8% | $154,680 -72% |
| 2022 | $5,557 -0.9% | $551,700 +16.3% |
Find assessor info on the county website
Neighborhood: 98390
Nearby schools
GreatSchools rating
- 8/10Maple Lawn Elementary SchoolGrades: PK-5Distance: 0.5 mi
- 8/10Sumner Middle SchoolGrades: 6-8Distance: 0.5 mi
- 7/10Sumner Senior High SchoolGrades: 9-12Distance: 0.2 mi
Schools provided by the listing agent
- Elementary: Maple Lawn Elem
- Middle: Sumner Middle
- High: Sumner Snr High
Source: NWMLS. This data may not be complete. We recommend contacting the local school district to confirm school assignments for this home.

Get pre-qualified for a loan
At Zillow Home Loans, we can pre-qualify you in as little as 5 minutes with no impact to your credit score.An equal housing lender. NMLS #10287.
Sell for more on Zillow
Get a free Zillow Showcase℠ listing and you could sell for .
$641,200
2% more+ $12,824
With Zillow Showcase(estimated)
$654,024


