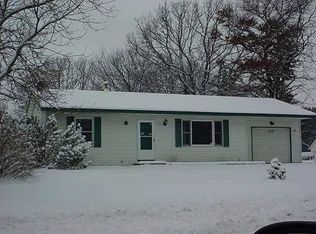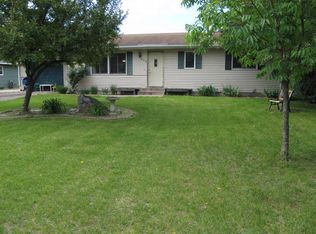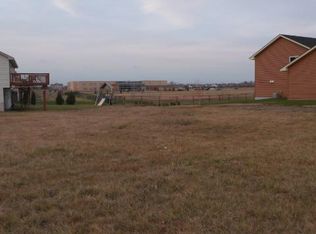Closed
$302,100
812 Marion St SW, Isanti, MN 55040
3beds
2,010sqft
Single Family Residence
Built in 1990
0.25 Acres Lot
$304,800 Zestimate®
$150/sqft
$2,359 Estimated rent
Home value
$304,800
$253,000 - $369,000
$2,359/mo
Zestimate® history
Loading...
Owner options
Explore your selling options
What's special
Welcome to this beautifully maintained single-level home situated on a desirable corner lot. Enjoy a spacious yard perfect for entertaining, featuring a vegetable and herb garden, bonfire pit, deck, and
patio for relaxed outdoor living.
Conveniently located just a short walk away from the Rum River and downtown Isanti, where you’ll find shopping, dining, local bars, and a variety of seasonal events—including summer concerts and community
activities.
Interior updates completed in 2019 include new windows, flooring, interior paint, trim, and blinds. The finished basement offers valuable additional living space—ideal for a family room, home gym, office, or recreation area. A bonus room downstairs presents the potential for a 4th bedroom with the addition of an egress window.
Recent upgrades include a new refrigerator, range, and microwave (2023), and a new water heater installed in March 2024. Ceiling fans were added in the upstairs bedrooms less than a year ago for enhanced comfort. Incredible buyer opportunity! Seller's VA loan is assumable - offering a low interest rate for qualified
buyers. Ask your agent how to take advantage of this unique benefit.
The photo of the garage door shows what appears to be a small gap towards the top right and at the bottom of the door. This was due to the garage door needing adjustment, which has now been completed.
Zillow last checked: 8 hours ago
Listing updated: September 18, 2025 at 04:19am
Listed by:
Jason Chitwood 612-814-9818,
LPT Realty, LLC
Bought with:
Mark A. Tubman
LPT Realty, LLC
Source: NorthstarMLS as distributed by MLS GRID,MLS#: 6764565
Facts & features
Interior
Bedrooms & bathrooms
- Bedrooms: 3
- Bathrooms: 2
- Full bathrooms: 2
Bedroom 1
- Level: Main
- Area: 156 Square Feet
- Dimensions: 12x13
Bedroom 2
- Level: Main
- Area: 132 Square Feet
- Dimensions: 11x12
Bedroom 3
- Level: Main
- Area: 90 Square Feet
- Dimensions: 9x10
Bonus room
- Level: Lower
- Area: 100 Square Feet
- Dimensions: 10x10
Dining room
- Level: Main
- Area: 84 Square Feet
- Dimensions: 12x7
Family room
- Level: Lower
- Area: 180 Square Feet
- Dimensions: 12x15
Family room
- Level: Lower
- Area: 204 Square Feet
- Dimensions: 12x17
Game room
- Level: Lower
- Area: 120 Square Feet
- Dimensions: 10x12
Kitchen
- Level: Main
- Area: 120 Square Feet
- Dimensions: 12x10
Laundry
- Level: Lower
- Area: 70 Square Feet
- Dimensions: 7x10
Living room
- Level: Main
- Area: 204 Square Feet
- Dimensions: 12x17
Heating
- Forced Air
Cooling
- Central Air
Appliances
- Included: Dishwasher, Dryer, Electric Water Heater, Freezer, Microwave, Range, Refrigerator, Washer
Features
- Basement: Block,Daylight,Finished,Full,Storage Space
- Has fireplace: No
Interior area
- Total structure area: 2,010
- Total interior livable area: 2,010 sqft
- Finished area above ground: 1,005
- Finished area below ground: 1,005
Property
Parking
- Total spaces: 2
- Parking features: Attached, Concrete, Garage Door Opener
- Attached garage spaces: 2
- Has uncovered spaces: Yes
- Details: Garage Dimensions (24x24)
Accessibility
- Accessibility features: None
Features
- Levels: One
- Stories: 1
- Patio & porch: Deck, Patio
- Fencing: None
Lot
- Size: 0.25 Acres
- Dimensions: 88 x 132 x 80 x 130
- Features: Corner Lot, Wooded
Details
- Foundation area: 1005
- Parcel number: 160630010
- Zoning description: Residential-Single Family
Construction
Type & style
- Home type: SingleFamily
- Property subtype: Single Family Residence
Materials
- Vinyl Siding, Block
- Roof: Age Over 8 Years,Asphalt
Condition
- Age of Property: 35
- New construction: No
- Year built: 1990
Utilities & green energy
- Electric: 100 Amp Service, Power Company: Xcel Energy
- Gas: Natural Gas
- Sewer: City Sewer/Connected
- Water: City Water/Connected
Community & neighborhood
Location
- Region: Isanti
- Subdivision: Brookview South
HOA & financial
HOA
- Has HOA: No
Other
Other facts
- Road surface type: Paved
Price history
| Date | Event | Price |
|---|---|---|
| 9/11/2025 | Sold | $302,100+4.2%$150/sqft |
Source: | ||
| 8/11/2025 | Pending sale | $289,900$144/sqft |
Source: | ||
| 7/31/2025 | Listed for sale | $289,900+42%$144/sqft |
Source: | ||
| 2/5/2019 | Sold | $204,200+3.2%$102/sqft |
Source: | ||
| 11/27/2018 | Listed for sale | $197,900+15.3%$98/sqft |
Source: Greater Midwest Realty #5023314 | ||
Public tax history
| Year | Property taxes | Tax assessment |
|---|---|---|
| 2024 | $3,690 +5.6% | $279,600 |
| 2023 | $3,494 +14% | $279,600 +14.2% |
| 2022 | $3,066 +13.5% | $244,800 |
Find assessor info on the county website
Neighborhood: 55040
Nearby schools
GreatSchools rating
- NAIsanti Primary SchoolGrades: PK-2Distance: 0.5 mi
- 4/10Isanti Middle SchoolGrades: 6-8Distance: 0.3 mi
- 6/10Cambridge-Isanti High SchoolGrades: 9-12Distance: 5.6 mi

Get pre-qualified for a loan
At Zillow Home Loans, we can pre-qualify you in as little as 5 minutes with no impact to your credit score.An equal housing lender. NMLS #10287.
Sell for more on Zillow
Get a free Zillow Showcase℠ listing and you could sell for .
$304,800
2% more+ $6,096
With Zillow Showcase(estimated)
$310,896

