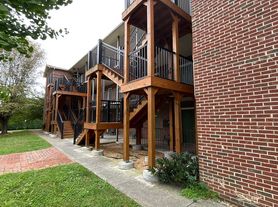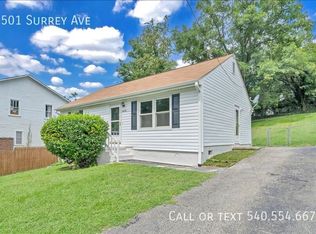RENOVATIONS ARE COMPLETE! AVAILABLE NOW!
NOTE: THE HOUSE NEXT DOOR IS BEING SOLD AT AUCTION IN NOVEMBER (there will be construction, but will not disturb neighbors).
* NEW FARROW-BALL AMMONITE GRAY PAINT THROUGHOUT
* NEW TWO REMOTE CONTROL GRAY LINEN LIGHTS IN HALL
* NEW BLACK LIGHTING IN BOTH BEDROOMS
* NEW ORIGINAL WOOD DOORS
* NEW BLACK HINGES ON ALL DOORS
* NEW BLACK DOOR KNOBS
* NEW MOEN BLACK SHOWER HEAD
* NEW MOEN MATTE BLACK VANITY FAUCET
* NEW MATTE BLACK CONTEMPORARY HARDWARE IN BATHROOM
* NEW CONTEMPORARY EXHAUST FAN W/ LIGHT
* NEW DESIGNER KITCHEN LIGHTING
* NEW FULL SIZE WASHER/DRYER
* NEW BLACK FLOATING SHELVES TO BE INSTALLED IN KITCHEN (SEE PHOTO)
* NEW BACK KITCHEN CABINET TO BE INSTALLED (SEE PHOTO)
* NEW DARK GRAY LUXURY GRAY VINYL TILE TO BE INSTALLED IN KITCHEN (SEE PHOTO)
Spacious Two Bedroom/One Bath Upstairs Apartment in Two Unit Duplex. Two LARGE Bedrooms. Electric Fireplace in Living Room. High ceilings. Large windows for natural lighting. Designer light fixtures throughout. Large Eat In Kitchen. New Kitchen Island with Bar Stools recently Installed. Shared Front Sitting Porch and Large Fenced In Backyard. Pets Allowed! Full Size Washer/Dryer In Unit. Beautifully Refinished Hardwood Floors throughout and New Wood Tile in kitchen and bath. New dual flush toilet recently installed. New Black Matte Kitchen Cabinet Hardware to be Installed. New front porch roof w/ new railings, new column and new porch boards. Front porch ceiling work to be done. No Central Air, Landlord provides 2-4 Window Units. Two Pets Allowed!
* In Unit Full Size Whirlpool Washer/Dryer
* Luxury Vinyl Tile in Kitchen and Bath
* Kitchen Island w/ Two Bar Stools
* Electric Fireplace in Living Room
* Chair Height Dual Flush Toilet
* Refinished Hardwood Floors Throughout
* Designer Light Fixtures Throughout
* Large Shared Fenced In Backyard
* High Ceilings
* Cordless Blinds Provided by Landlord
* Large Windows for Natural Lighting
* Four A/C Window Units Provided by Landlord
* Designer Glass Lighting Fixtures in Hall
* Matte Black Cabinet Knobs in Kitchen
* Two Outdoor Ceiling Fans on Shared Front Porch
* Designer Bathroom Vanity, Mirror and Lighting
* Side by Side Refrigerator w/ Icemaker
* Designer Island Lighting Fixture
AREA DETAILS
- Located in Old SW neighborhood
- Convenient to Interstate 581
- Within walking or biking distance of Carillion Hospital, Virginia Tech Medical and Research School and Downtown
- Close to Jefferson College
- Close to the Roanoke River, Greenway
- Close to the Mill Mountain home to the Roanoke Star and includes lots of hiking and biking trails
- Towers Mall less than a mile away
- Close to Highland Dog Park, Wasena and Grandin
LEASE REQUIREMENTS
*$1,350.00 Rental Rate
*$1,350.00 Security Deposit
*Good Credit (600 or higher) and good rental history
* Income 2x Rent
*No Smoking
*Pet Screening Required
*Renters Insurance Required
*Pets Allowed (2)
*Tenants Pay All Utilities
*Non-Refundable One Time Per Pet Fee $400
*Monthly Per Pet Fee $40
*Dogs or Cats Only
*Dogs Must be Friendly Breed
Owner/Landlord Licensed VA Realtor. Fair Housing Laws Apply
Tenant Pays All Utilities, Owner Provides In Unit Washer/Dryer. Must have good credit, 600 score or higher and excellent references. Income 2X Rent. One Time, Non-Refundable Pet Fee(s) of $400 and Monthly Pet Fee(s) of $40.
Apartment for rent
Accepts Zillow applications
$1,350/mo
812 Marshall Ave SW #B, Roanoke, VA 24016
2beds
1,200sqft
Price may not include required fees and charges.
Apartment
Available now
Cats, dogs OK
Window unit
In unit laundry
Off street parking
Forced air, fireplace
What's special
Large fenced in backyardHigh ceilingsNew black hingesNew black door knobsShared front sitting porchLarge eat in kitchenNew back kitchen cabinet
- 23 days |
- -- |
- -- |
Travel times
Facts & features
Interior
Bedrooms & bathrooms
- Bedrooms: 2
- Bathrooms: 1
- Full bathrooms: 1
Heating
- Forced Air, Fireplace
Cooling
- Window Unit
Appliances
- Included: Dryer, Oven, Refrigerator, Washer
- Laundry: In Unit
Features
- Flooring: Hardwood, Tile
- Has fireplace: Yes
Interior area
- Total interior livable area: 1,200 sqft
Property
Parking
- Parking features: Off Street
- Details: Contact manager
Features
- Patio & porch: Porch
- Exterior features: Bath w/ New Dual Flush Toilet, Designer Lighting Throughout, Heating system: Forced Air, High Ceilings, Kitchen Island and Bar Stools Provided by Landlord, Large Windows for Natural Lighting, New Paint, No Utilities included in rent, Pets Allowed, Shared Driveway, Shared Fenced In Backyard, Two Large Bedrooms
Construction
Type & style
- Home type: Apartment
- Property subtype: Apartment
Building
Management
- Pets allowed: Yes
Community & HOA
Location
- Region: Roanoke
Financial & listing details
- Lease term: 6 Month
Price history
| Date | Event | Price |
|---|---|---|
| 10/16/2025 | Listed for rent | $1,350$1/sqft |
Source: Zillow Rentals | ||
| 9/26/2025 | Listing removed | $1,350$1/sqft |
Source: Zillow Rentals | ||
| 9/23/2025 | Listed for rent | $1,350+3.8%$1/sqft |
Source: Zillow Rentals | ||
| 9/15/2025 | Listing removed | $1,300$1/sqft |
Source: Zillow Rentals | ||
| 9/5/2025 | Price change | $1,300-7.1%$1/sqft |
Source: Zillow Rentals | ||
Neighborhood: Old Southwest
There are 2 available units in this apartment building

