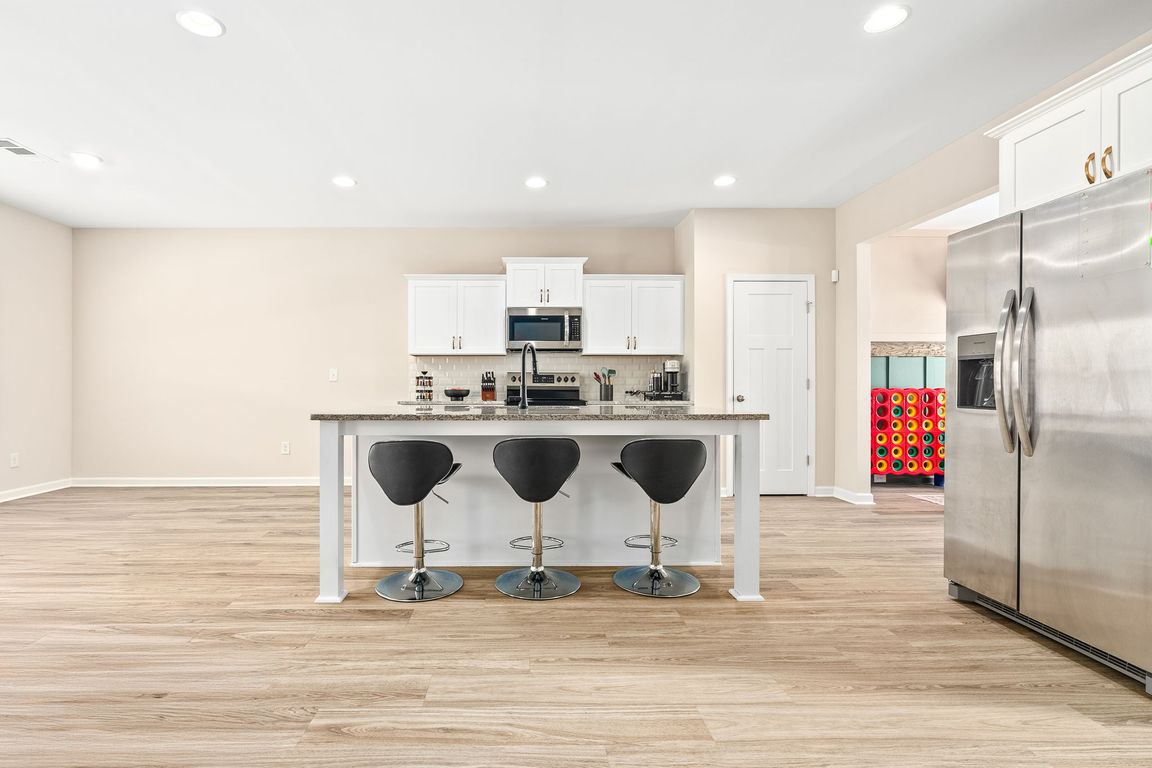
For sale
$385,000
4beds
2,751sqft
812 McDonald Dr, Opelika, AL 36801
4beds
2,751sqft
Single family residence
Built in 2022
10,454 sqft
2 Carport spaces
$140 price/sqft
What's special
Well maintained lawnFenced-in backyardFormal dining roomOversized garden tubLarge walk-in closetDouble vanityLuxurious tiled bathroom
Come see this immaculate, move-in ready home today! This home is in pristine condition, has been well maintained and has been meticulously kept clean. Owners have included the following upgrades within the last year, including a security system with cameras, air purification system, gutters and stained privacy fence. Upon entry, step into ...
- 118 days |
- 227 |
- 8 |
Source: LCMLS,MLS#: 175960Originating MLS: Lee County Association of REALTORS
Travel times
Kitchen
Primary Bedroom
Bedroom
Zillow last checked: 8 hours ago
Listing updated: November 09, 2025 at 06:22am
Listed by:
JAMI JOHNSON,
KELLER WILLIAMS REALTY AUBURN OPELIKA 334-209-3242,
MITCHELL TEAM,
KELLER WILLIAMS REALTY AUBURN OPELIKA
Source: LCMLS,MLS#: 175960Originating MLS: Lee County Association of REALTORS
Facts & features
Interior
Bedrooms & bathrooms
- Bedrooms: 4
- Bathrooms: 3
- Full bathrooms: 3
- Main level bathrooms: 1
Primary bedroom
- Description: Flooring: Carpet
- Level: Second
Bedroom 2
- Description: Flooring: Carpet
- Level: First
Bedroom 3
- Description: Flooring: Carpet
- Level: Second
Bedroom 4
- Description: Flooring: Carpet
- Level: Second
Bonus room
- Description: Loft Area,Flooring: Carpet
- Level: Second
Breakfast room nook
- Description: Flooring: Plank,Simulated Wood
- Level: First
Dining room
- Description: Flooring: Plank,Simulated Wood
- Level: First
Kitchen
- Description: Flooring: Plank,Simulated Wood
- Level: First
Laundry
- Description: Flooring: Ceramic Tile
- Level: Second
Living room
- Description: Flooring: Plank,Simulated Wood
- Level: First
Heating
- Electric, Heat Pump
Cooling
- Heat Pump
Appliances
- Included: Some Electric Appliances, Dishwasher, Electric Range, Microwave, Oven, Refrigerator, Stove
- Laundry: Washer Hookup, Dryer Hookup
Features
- Ceiling Fan(s), Kitchen Island, Kitchen/Family Room Combo, Pantry, Walk-In Pantry, Attic
- Flooring: Carpet, Ceramic Tile, Plank, Simulated Wood
- Has fireplace: Yes
- Fireplace features: Insert, Wood Burning
Interior area
- Total interior livable area: 2,751 sqft
- Finished area above ground: 2,751
- Finished area below ground: 0
Video & virtual tour
Property
Parking
- Total spaces: 2
- Parking features: Attached, Carport
- Carport spaces: 2
Features
- Levels: Two
- Stories: 2
- Patio & porch: Patio
- Exterior features: Storage
- Pool features: None
- Fencing: Privacy
Lot
- Size: 10,454.4 Square Feet
- Features: < 1/4 Acre
Details
- Parcel number: 0901112000115.000
Construction
Type & style
- Home type: SingleFamily
- Property subtype: Single Family Residence
Materials
- Cement Siding
- Foundation: Slab
Condition
- Year built: 2022
Details
- Builder name: Trademark Quality Homes
Utilities & green energy
- Utilities for property: Electricity Available, Sewer Connected, Underground Utilities, Water Available
Community & HOA
Community
- Security: Security System
- Subdivision: MCDONALD DOWNS
HOA
- Has HOA: Yes
- Amenities included: None
Location
- Region: Opelika
Financial & listing details
- Price per square foot: $140/sqft
- Date on market: 8/1/2025
- Cumulative days on market: 118 days
- Electric utility on property: Yes