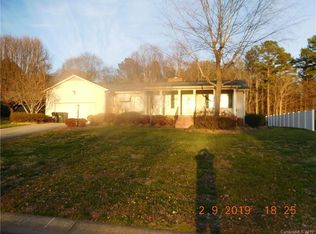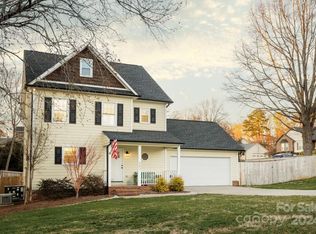Great opportunity to get into sought after "Woodcreek" & Beverly Hills school. Larger lots .34/Mature landscaped yards/Back yard has basketball court & playhouse for kids enjoyment/Everyone will love the Sunroom/ vaulted ceiling and walls of windows/ Decor makes you feel like you are at the beach!! Formal LR & DR/Family Rm has fireplace w/gas logs(Fireplace & Chimney conveys AS IS- seller doesn't use it)/Foyer accented with wood flrs & Crown molding/Check out storage under staircase/Upstairs laundry/MST BR has his & her closets/MST Bath has tile floors/ double vanity/tub shower combo/HVAC 2020/Roof approx 10 years/Security system/ "Selling As Is" Please follow Covid-10 guidelines: Must wear MASK
This property is off market, which means it's not currently listed for sale or rent on Zillow. This may be different from what's available on other websites or public sources.

