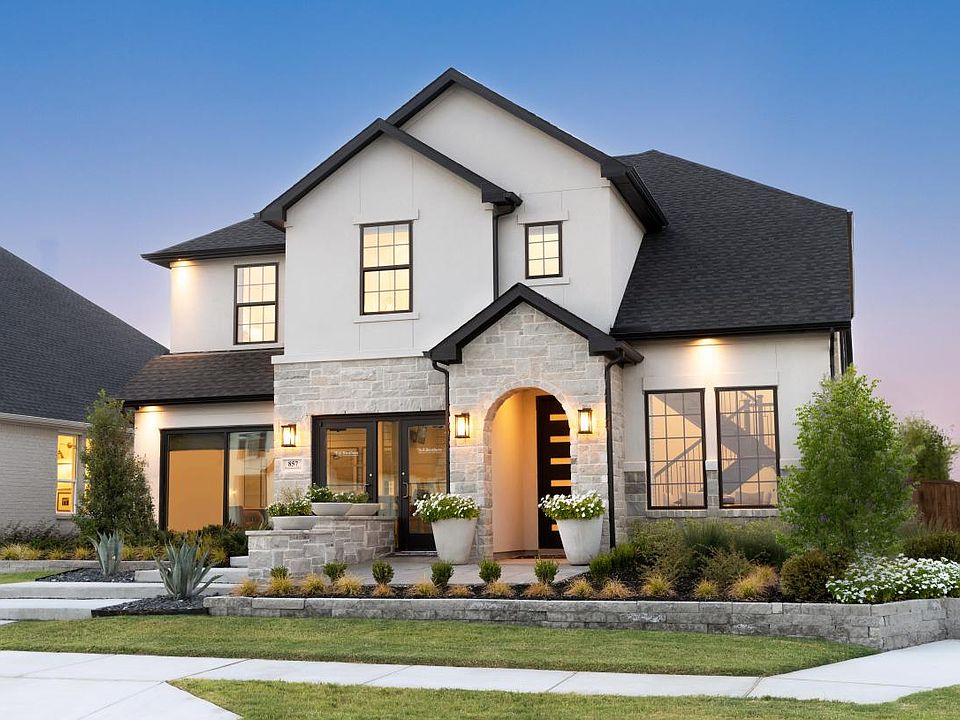Luxurious family living. The Aiden's inviting covered porch and foyer with tray ceiling open onto a spacious office, flowing into the expansive dining room and great room with tray ceiling, and a view of the desirable covered porch beyond. The well-designed kitchen is equipped with a large center island with seating, plenty of counter and cabinet space, and sizable walk-in pantry. The private primary bedroom suite is enhanced by an elegant tray ceiling, gigantic walk-in closet, and spa-like primary bath with dual-sink vanity, luxe glass-enclosed shower, linen storage, and private water closet. Generous secondary bedrooms feature ample closets and shared access to a full hall bath with dual-sink vanity and linen storage. Additional highlights include centrally located laundry, and additional storage. Disclaimer: Photos are images only and should not be relied upon to confirm applicable features.
New construction
$499,000
812 Mountain Aloe Dr, Justin, TX 76247
3beds
1,992sqft
Single Family Residence
Built in 2025
-- sqft lot
$-- Zestimate®
$251/sqft
$-- HOA
Under construction (available June 2026)
Currently being built and ready to move in soon. Reserve today by contacting the builder.
What's special
Foyer with tray ceilingExpansive dining roomElegant tray ceilingPrivate water closetGigantic walk-in closetAmple closetsLinen storage
This home is based on the Aiden plan.
Call: (806) 450-3398
- 1 day |
- 54 |
- 3 |
Zillow last checked: November 01, 2025 at 05:33am
Listing updated: November 01, 2025 at 05:33am
Listed by:
Toll Brothers
Source: Toll Brothers Inc.
Travel times
Facts & features
Interior
Bedrooms & bathrooms
- Bedrooms: 3
- Bathrooms: 3
- Full bathrooms: 2
- 1/2 bathrooms: 1
Interior area
- Total interior livable area: 1,992 sqft
Video & virtual tour
Property
Parking
- Total spaces: 2
- Parking features: Garage
- Garage spaces: 2
Features
- Levels: 1.0
- Stories: 1
Construction
Type & style
- Home type: SingleFamily
- Property subtype: Single Family Residence
Condition
- New Construction,Under Construction
- New construction: Yes
- Year built: 2025
Details
- Builder name: Toll Brothers
Community & HOA
Community
- Subdivision: Wildflower Ranch - Elite Collection
Location
- Region: Justin
Financial & listing details
- Price per square foot: $251/sqft
- Date on market: 11/1/2025
About the community
PlaygroundTrails
Toll Brothers at Wildflower Ranch - Elite Collection is nestled among beautiful natural landscapes and encompasses the best of country living. This community of new homes in Fort Worth, TX, offers one- and two-story luxury home designs on 50-ft home sites ranging from 1,900 to over 3,100 square feet. Homes have outstanding included features and an array of options to personalize your dream home at the Toll Brothers Design Studio. Just north of Fort Worth, Wildflower Ranch is conveniently located off Highway 114 and I-35W, minutes from any convenience. Here, life is a little sweeter. It is where Texas heritage meets artful sophistication, the pace is relaxed, open, and free. Explore idyllic acreage of native landscape, Harriet Creek, and other things nature has to offer. Splash in the lazy river, attend community events with friends, and neighbors, and play ball on the practice fields. Home price does not include any home site premium.
Source: Toll Brothers Inc.

