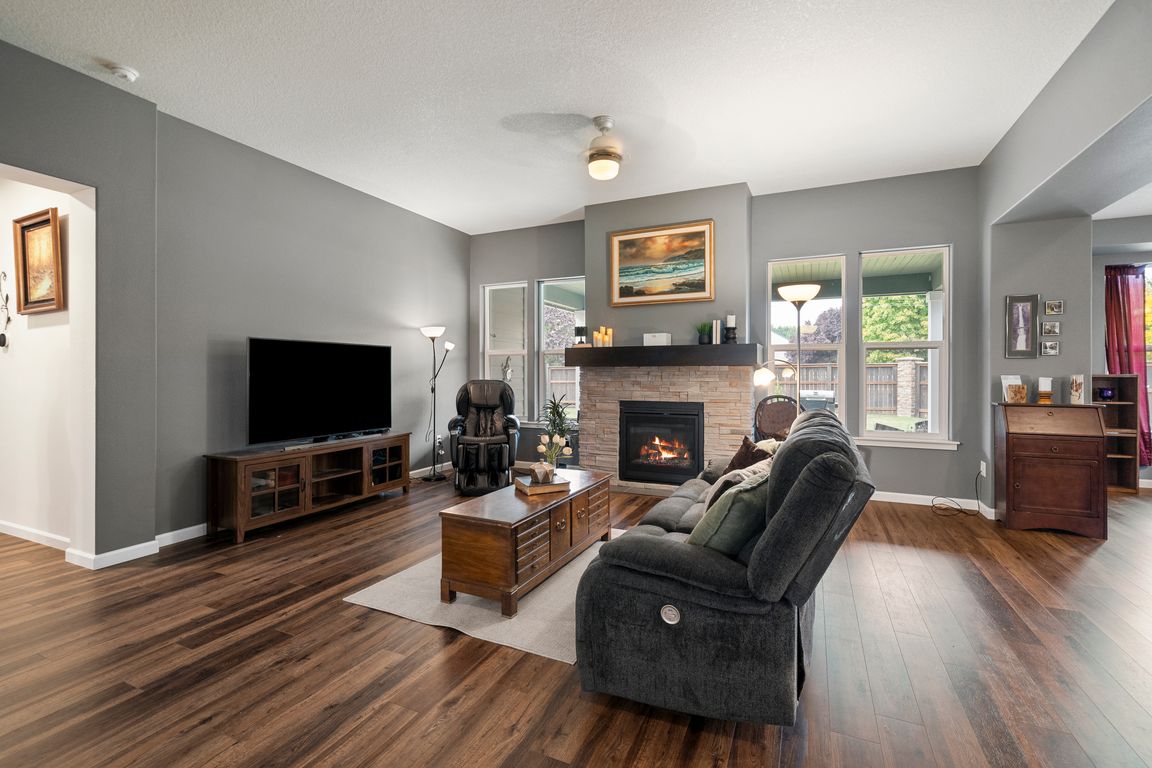
ActivePrice cut: $1K (10/30)
$718,900
4beds
2,604sqft
812 NE 29th Way, Battle Ground, WA 98604
4beds
2,604sqft
Residential, single family residence
Built in 2020
8,712 sqft
3 Attached garage spaces
$276 price/sqft
$170 quarterly HOA fee
What's special
Covered patioCozy fireplaceGourmet kitchenLarge islandWalk-in closetSerene main-level primary suiteSpa-like bath
Looking for a home on a desirable corner lot in the heart of Battle Ground, well here you have it. This beautifully designed home offers the perfect balance of comfort, style, and functionality. With four bedrooms, two full bathrooms, and two additional half baths, the open-concept layout welcomes you with a ...
- 42 days |
- 1,091 |
- 29 |
Source: RMLS (OR),MLS#: 137597229
Travel times
Living Room
Kitchen
Primary Bedroom
Zillow last checked: 8 hours ago
Listing updated: November 19, 2025 at 04:22pm
Listed by:
Rebecca Dunn 360-608-3805,
Keller Williams Realty,
Amy Asivido 360-831-4290,
Keller Williams Realty
Source: RMLS (OR),MLS#: 137597229
Facts & features
Interior
Bedrooms & bathrooms
- Bedrooms: 4
- Bathrooms: 4
- Full bathrooms: 2
- Partial bathrooms: 2
- Main level bathrooms: 3
Rooms
- Room types: Bedroom 4, Bedroom 2, Bedroom 3, Dining Room, Family Room, Kitchen, Living Room, Primary Bedroom
Primary bedroom
- Level: Main
Bedroom 2
- Level: Main
Bedroom 3
- Level: Main
Bedroom 4
- Level: Upper
Dining room
- Level: Main
Kitchen
- Level: Main
Living room
- Features: Fireplace
- Level: Main
Heating
- Forced Air 95 Plus, Heat Recovery Ventilator, Fireplace(s)
Cooling
- Central Air
Appliances
- Included: Dishwasher, ENERGY STAR Qualified Appliances, Free-Standing Gas Range, Free-Standing Refrigerator, Gas Appliances, Microwave, Plumbed For Ice Maker, Stainless Steel Appliance(s), Washer/Dryer, ENERGY STAR Qualified Water Heater
- Laundry: Laundry Room
Features
- Granite, Soaking Tub, Kitchen Island
- Flooring: Laminate
- Windows: Double Pane Windows, Vinyl Frames
- Basement: Crawl Space
- Number of fireplaces: 1
- Fireplace features: Gas
Interior area
- Total structure area: 2,604
- Total interior livable area: 2,604 sqft
Property
Parking
- Total spaces: 3
- Parking features: Driveway, Garage Door Opener, Attached
- Attached garage spaces: 3
- Has uncovered spaces: Yes
Accessibility
- Accessibility features: Garage On Main, Main Floor Bedroom Bath, Utility Room On Main, Walkin Shower, Accessibility
Features
- Levels: Two
- Stories: 2
- Patio & porch: Patio, Porch
- Exterior features: Yard
- Fencing: Fenced
Lot
- Size: 8,712 Square Feet
- Features: Corner Lot, Level, Sprinkler, SqFt 7000 to 9999
Details
- Parcel number: 986044039
Construction
Type & style
- Home type: SingleFamily
- Architectural style: Contemporary
- Property subtype: Residential, Single Family Residence
Materials
- Cement Siding
- Roof: Composition
Condition
- Resale
- New construction: No
- Year built: 2020
Utilities & green energy
- Gas: Gas
- Sewer: Public Sewer
- Water: Public
Green energy
- Indoor air quality: Lo VOC Material
Community & HOA
HOA
- Has HOA: Yes
- Amenities included: Basketball Court
- HOA fee: $170 quarterly
Location
- Region: Battle Ground
Financial & listing details
- Price per square foot: $276/sqft
- Tax assessed value: $672,521
- Annual tax amount: $5,480
- Date on market: 10/9/2025
- Listing terms: Cash,Conventional,FHA,VA Loan
- Road surface type: Paved