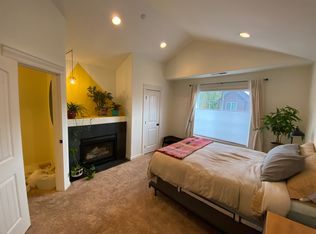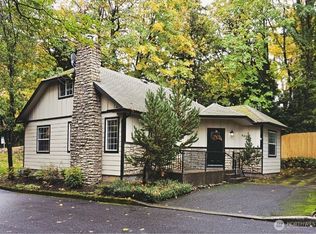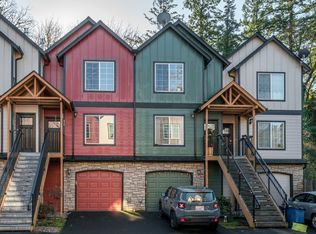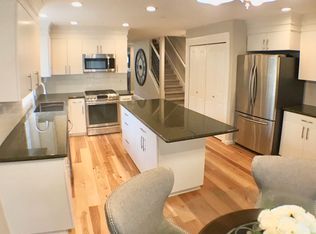Sold
$400,000
812 NW 5th Cir, Camas, WA 98607
3beds
1,546sqft
Residential
Built in 2006
0.72 Acres Lot
$398,700 Zestimate®
$259/sqft
$2,667 Estimated rent
Home value
$398,700
$379,000 - $423,000
$2,667/mo
Zestimate® history
Loading...
Owner options
Explore your selling options
What's special
Beautiful & Private Camas Condo Backing to Greenbelt-Welcome to this beautifully maintained and secluded 2+ bedroom, 2.5 bath is nestled in a quiet, 15-home community in desirable Camas. Backing to a peaceful greenbelt, this home offers a serene, low-maintenance lifestyle with the convenience of a responsive HOA that takes care of all exterior maintenance. Inside, you’ll find a bright and stylish interior featuring modern paint tones, new carpet, and durable laminate flooring throughout. The spacious kitchen is a cook’s dream, complete with granite slab countertops, stainless steel appliances—including a gas range and an abundance of cabinetry. Upstairs offers two generously sized bedrooms, while the lower level features a large den/rec room or home office with an inset closet and a full bathroom, perfect for use as a third bedroom or guest suite. The stunning primary suite includes vaulted ceilings, French doors, and access to a private retreat deck, ideal for enjoying your morning coffee or curling up with a good book. With its ideal blend of privacy, functionality, and charm, this home is the perfect find for those seeking a peaceful community just minutes from all that Downtown Camas has to offer.
Zillow last checked: 8 hours ago
Listing updated: August 24, 2025 at 11:44pm
Listed by:
Kristy Childers 360-513-8339,
Windermere Northwest Living,
Molly Hess 360-903-7613,
Windermere Northwest Living
Bought with:
Whitney Johnson, 90947
Discover Northwest Realty Group United Country
Source: RMLS (OR),MLS#: 260100493
Facts & features
Interior
Bedrooms & bathrooms
- Bedrooms: 3
- Bathrooms: 3
- Full bathrooms: 2
- Partial bathrooms: 1
- Main level bathrooms: 1
Primary bedroom
- Features: Balcony, French Doors, Closet, High Ceilings, Vaulted Ceiling, Wallto Wall Carpet
- Level: Upper
Bedroom 2
- Features: Vaulted Ceiling, Wallto Wall Carpet
- Level: Upper
Bedroom 3
- Features: Flex Room
- Level: Lower
Dining room
- Level: Main
Kitchen
- Features: Laminate Flooring
- Level: Main
Living room
- Level: Main
Heating
- Forced Air
Cooling
- Central Air
Appliances
- Included: Dishwasher, Disposal, Free-Standing Range, Free-Standing Refrigerator, Gas Appliances, Microwave, Plumbed For Ice Maker, Stainless Steel Appliance(s), Gas Water Heater
- Laundry: Laundry Room
Features
- Ceiling Fan(s), Granite, Vaulted Ceiling(s), Great Room, Balcony, Closet, High Ceilings, Kitchen Island
- Flooring: Laminate, Wall to Wall Carpet
- Doors: French Doors
- Windows: Double Pane Windows
- Basement: Exterior Entry,Finished
Interior area
- Total structure area: 1,546
- Total interior livable area: 1,546 sqft
Property
Parking
- Total spaces: 1
- Parking features: Driveway, Parking Pad, Garage Door Opener, Attached, Oversized
- Attached garage spaces: 1
- Has uncovered spaces: Yes
Features
- Stories: 3
- Patio & porch: Deck, Porch
- Exterior features: Balcony
- Has spa: Yes
- Spa features: Free Standing Hot Tub
- Fencing: Fenced
- Has view: Yes
- View description: Trees/Woods
Lot
- Size: 0.72 Acres
- Features: Commons, Terraced, Trees, Sprinkler, SqFt 20000 to Acres1
Details
- Parcel number: 085278022
Construction
Type & style
- Home type: SingleFamily
- Architectural style: Craftsman
- Property subtype: Residential
- Attached to another structure: Yes
Materials
- Cement Siding, Shake Siding
- Foundation: Concrete Perimeter, Slab
- Roof: Composition
Condition
- Resale
- New construction: No
- Year built: 2006
Utilities & green energy
- Gas: Gas
- Sewer: Public Sewer
- Water: Public
- Utilities for property: Cable Connected
Community & neighborhood
Location
- Region: Camas
- Subdivision: Forest Terrace
HOA & financial
HOA
- Has HOA: Yes
- HOA fee: $340 monthly
- Amenities included: Commons, Exterior Maintenance, Maintenance Grounds, Management
Other
Other facts
- Listing terms: Cash,Conventional,FHA,VA Loan
- Road surface type: Concrete, Paved
Price history
| Date | Event | Price |
|---|---|---|
| 8/22/2025 | Sold | $400,000+4.2%$259/sqft |
Source: | ||
| 7/22/2025 | Pending sale | $383,888$248/sqft |
Source: | ||
| 7/18/2025 | Listed for sale | $383,888+60%$248/sqft |
Source: | ||
| 6/6/2017 | Sold | $239,900$155/sqft |
Source: | ||
| 4/27/2017 | Pending sale | $239,900$155/sqft |
Source: Savvy Lane #17645669 | ||
Public tax history
| Year | Property taxes | Tax assessment |
|---|---|---|
| 2024 | $2,819 +9.1% | $296,110 +1.4% |
| 2023 | $2,584 -12.9% | $292,008 +3.2% |
| 2022 | $2,967 -1.7% | $282,979 +6.2% |
Find assessor info on the county website
Neighborhood: 98607
Nearby schools
GreatSchools rating
- 7/10Helen Baller Elementary SchoolGrades: K-5Distance: 1.1 mi
- 6/10Liberty Middle SchoolGrades: 6-8Distance: 0.9 mi
- 10/10Camas High SchoolGrades: 9-12Distance: 2.1 mi
Schools provided by the listing agent
- Elementary: Helen Baller
- Middle: Liberty
- High: Camas
Source: RMLS (OR). This data may not be complete. We recommend contacting the local school district to confirm school assignments for this home.
Get a cash offer in 3 minutes
Find out how much your home could sell for in as little as 3 minutes with a no-obligation cash offer.
Estimated market value
$398,700
Get a cash offer in 3 minutes
Find out how much your home could sell for in as little as 3 minutes with a no-obligation cash offer.
Estimated market value
$398,700



