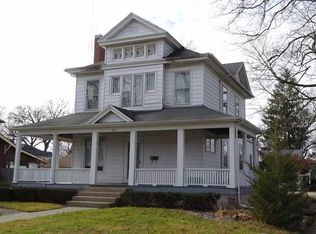Closed
$169,900
812 Pontiac St, Rochester, IN 46975
4beds
2,070sqft
Single Family Residence
Built in 1935
7,405.2 Square Feet Lot
$174,600 Zestimate®
$--/sqft
$1,449 Estimated rent
Home value
$174,600
Estimated sales range
Not available
$1,449/mo
Zestimate® history
Loading...
Owner options
Explore your selling options
What's special
4 bedroom 2 full bath home with original woodwork, updated kitchen, dining room has built in china cabinet, 10x15 front porch, plus a 24x12 three season room. 22x18 detached garage with newer overhead doors and a fenced in back yard.
Zillow last checked: 8 hours ago
Listing updated: August 30, 2024 at 09:07am
Listed by:
Gwen Hornstein 574-835-0265,
Rochester Realty, LLC
Bought with:
Gwen Hornstein
Rochester Realty, LLC
Source: IRMLS,MLS#: 202428811
Facts & features
Interior
Bedrooms & bathrooms
- Bedrooms: 4
- Bathrooms: 2
- Full bathrooms: 2
- Main level bedrooms: 1
Bedroom 1
- Level: Main
Bedroom 2
- Level: Upper
Dining room
- Level: Main
- Area: 182
- Dimensions: 14 x 13
Kitchen
- Level: Main
- Area: 132
- Dimensions: 12 x 11
Living room
- Level: Main
- Area: 195
- Dimensions: 15 x 13
Heating
- Natural Gas, Forced Air
Cooling
- Central Air
Features
- Basement: Partial
- Number of fireplaces: 1
- Fireplace features: Living Room
Interior area
- Total structure area: 2,840
- Total interior livable area: 2,070 sqft
- Finished area above ground: 2,070
- Finished area below ground: 0
Property
Parking
- Total spaces: 1.5
- Parking features: Attached
- Attached garage spaces: 1.5
Features
- Levels: One and One Half
- Stories: 1
Lot
- Size: 7,405 sqft
- Dimensions: 165x46
- Features: Level
Details
- Parcel number: 250792176005.000009
Construction
Type & style
- Home type: SingleFamily
- Property subtype: Single Family Residence
Materials
- Wood Siding
Condition
- New construction: No
- Year built: 1935
Utilities & green energy
- Sewer: City
- Water: City
Community & neighborhood
Location
- Region: Rochester
- Subdivision: None
Price history
| Date | Event | Price |
|---|---|---|
| 8/30/2024 | Sold | $169,900 |
Source: | ||
| 8/1/2024 | Pending sale | $169,900 |
Source: | ||
Public tax history
| Year | Property taxes | Tax assessment |
|---|---|---|
| 2024 | $475 -9.5% | $115,500 -1.1% |
| 2023 | $525 +29.9% | $116,800 +4.6% |
| 2022 | $404 +20.6% | $111,700 +13.6% |
Find assessor info on the county website
Neighborhood: 46975
Nearby schools
GreatSchools rating
- 6/10George M Riddle Elementary SchoolGrades: 2-4Distance: 0.4 mi
- 4/10Rochester Community High SchoolGrades: 8-12Distance: 0.6 mi
- NAColumbia Elementary SchoolGrades: PK-1Distance: 0.7 mi
Schools provided by the listing agent
- Elementary: Columbia / Riddle
- Middle: Rochester Community
- High: Rochester Community
- District: Rochester Community School Corp.
Source: IRMLS. This data may not be complete. We recommend contacting the local school district to confirm school assignments for this home.
Get pre-qualified for a loan
At Zillow Home Loans, we can pre-qualify you in as little as 5 minutes with no impact to your credit score.An equal housing lender. NMLS #10287.
