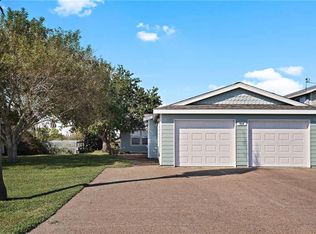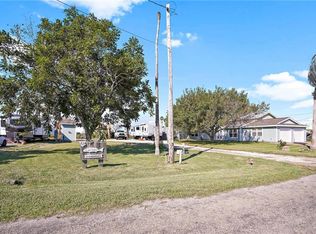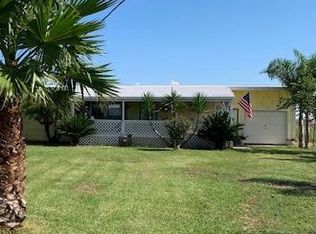This canalfront two-story home has panoramic water views of Copano and Port Bays from its huge deck and many windows. The large dock accommodates one or more bay boats and is minutes away from prime fishing or hunting. The home has two independent living units, each with its own kitchen, living and sleeping areas - two bedrooms and full bath on each level. This duplex arrangement gives the owner flexibility for rentals, guests or as a family compound getaway. Interior finishes are light, bright and easy care. The yard and driveway are big enough for parking vehicles and boats while the shady canal side serves for cookouts and lounging. Its location is minutes away from Rockport and recreational and shopping venues. The home has a new roof, HVAC units and stainless appliances in the kitchen upstairs.
This property is off market, which means it's not currently listed for sale or rent on Zillow. This may be different from what's available on other websites or public sources.



