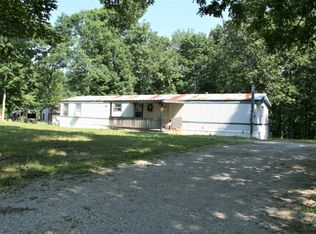EASY COUNTRY LIVINGThis home sits on a beautiful and tranquil 3.5 acres. It makes for easy living Generously proportioned contemporary residence with country views, located in a level stroll.The floor plan encompasses three spacious bedrooms with plenty of room for study, sleep and storage, two bathrooms, cathedral ceilings,and a sleek and stylish kitchen that flows through to the dining room, as well as a private sun room with spacious wrap around deck. The master bedroom is complete with walk-in closet.Perfect for a family and gatherings, this home is ideally positioned to enjoy the proximity to the lake, beautiful East Tennessee nature, cafes and restaurants. Additionally, this home comes with two large outbuildings. Play house doesn't stay.
This property is off market, which means it's not currently listed for sale or rent on Zillow. This may be different from what's available on other websites or public sources.
