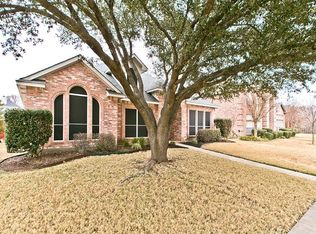Sold
Price Unknown
812 Rivergrove Rd, Allen, TX 75002
4beds
2,894sqft
Single Family Residence
Built in 1992
0.27 Acres Lot
$414,100 Zestimate®
$--/sqft
$2,898 Estimated rent
Home value
$414,100
$389,000 - $439,000
$2,898/mo
Zestimate® history
Loading...
Owner options
Explore your selling options
What's special
CASH ONLY, AS IS. OVERSIZED, PRIME, PRIVATE, GREENBELT, CREEKSIDE LOT in Allen ISD! See the Survey, SDN and Structural Engineer Report in transaction docs. Primary bedroom AND office DOWN. THREE secondary bedrooms AND game room UP. Kitchen offers double ovens, gas cooktop, island, granite countertops and breakfast bar. Tons of beautiful windows allow for natural sunlight to brighten this lovely home. Formal dining space upon entering. Generous sized secondary bedrooms with walk in closets. New brick mailbox, sprinkler system, gutters, automatic gate for driveway, 2 car garage AND 2 car carport, newly stained fence, recently replaced HVAC, recently replaced windows. Home in need of foundation repair and brick work. There is also some cosmetic and sheetrock repair and carpet cleaning needed. We will not entertain financed offers. Proof of Funds before showing approval. 24 hour notice needed for 30 minute showing slot. Expect multiple offers. Priced way below market value. Please run your comps. No sight unseen offers. No seller financing!
Zillow last checked: 8 hours ago
Listing updated: June 23, 2025 at 08:35am
Listed by:
Beth Record 0596122 214-519-4035,
Monument Realty 214-705-7827
Bought with:
Brian Davis
Myers Jackson
Source: NTREIS,MLS#: 20880599
Facts & features
Interior
Bedrooms & bathrooms
- Bedrooms: 4
- Bathrooms: 3
- Full bathrooms: 2
- 1/2 bathrooms: 1
Primary bedroom
- Features: Dual Sinks, Garden Tub/Roman Tub, Separate Shower
- Level: First
- Dimensions: 21 x 13
Bedroom
- Features: Split Bedrooms, Walk-In Closet(s)
- Level: Second
- Dimensions: 15 x 11
Bedroom
- Features: Split Bedrooms, Walk-In Closet(s)
- Level: Second
- Dimensions: 13 x 11
Bedroom
- Features: Split Bedrooms, Walk-In Closet(s)
- Level: Second
- Dimensions: 13 x 12
Breakfast room nook
- Features: Breakfast Bar
- Level: First
- Dimensions: 12 x 10
Dining room
- Level: First
- Dimensions: 15 x 19
Game room
- Level: Second
- Dimensions: 18 x 14
Kitchen
- Features: Breakfast Bar, Built-in Features, Kitchen Island, Pantry, Stone Counters
- Level: First
- Dimensions: 22 x 13
Living room
- Features: Ceiling Fan(s), Fireplace
- Level: First
- Dimensions: 18 x 16
Office
- Level: First
- Dimensions: 13 x 11
Utility room
- Features: Utility Room
- Level: First
- Dimensions: 6 x 6
Heating
- Central
Cooling
- Central Air
Appliances
- Included: Some Gas Appliances, Double Oven, Dishwasher, Gas Cooktop, Disposal, Gas Water Heater, Microwave, Plumbed For Gas, Refrigerator
- Laundry: Washer Hookup, Electric Dryer Hookup, Gas Dryer Hookup
Features
- Decorative/Designer Lighting Fixtures, High Speed Internet, Kitchen Island, Cable TV
- Flooring: Carpet, Ceramic Tile
- Windows: Bay Window(s)
- Has basement: No
- Number of fireplaces: 1
- Fireplace features: Masonry, Wood Burning
Interior area
- Total interior livable area: 2,894 sqft
Property
Parking
- Total spaces: 4
- Parking features: Additional Parking, Garage Faces Rear
- Attached garage spaces: 2
- Carport spaces: 2
- Covered spaces: 4
Features
- Levels: Two
- Stories: 2
- Patio & porch: Covered
- Pool features: None
- Fencing: Wood
- Has view: Yes
- View description: Park/Greenbelt
- Waterfront features: Creek
Lot
- Size: 0.27 Acres
- Features: Back Yard, Cul-De-Sac, Backs to Greenbelt/Park, Greenbelt, Lawn, Landscaped, Many Trees, Subdivision
Details
- Parcel number: R270200D03001
Construction
Type & style
- Home type: SingleFamily
- Architectural style: Traditional,Detached
- Property subtype: Single Family Residence
Materials
- Brick
- Foundation: Slab
- Roof: Composition
Condition
- Year built: 1992
Utilities & green energy
- Sewer: Public Sewer
- Water: Public
- Utilities for property: Sewer Available, Water Available, Cable Available
Community & neighborhood
Security
- Security features: Security System, Smoke Detector(s)
Location
- Region: Allen
- Subdivision: Highland Meadows
Other
Other facts
- Listing terms: Cash
Price history
| Date | Event | Price |
|---|---|---|
| 6/20/2025 | Sold | -- |
Source: NTREIS #20880599 Report a problem | ||
| 5/21/2025 | Price change | $399,000-10.3%$138/sqft |
Source: NTREIS #20880599 Report a problem | ||
| 4/23/2025 | Price change | $445,000-1.1%$154/sqft |
Source: NTREIS #20880599 Report a problem | ||
| 3/24/2025 | Listed for sale | $450,000+16.9%$155/sqft |
Source: NTREIS #20880599 Report a problem | ||
| 7/20/2019 | Listing removed | $385,000$133/sqft |
Source: Ebby Halliday Realtors #14114314 Report a problem | ||
Public tax history
| Year | Property taxes | Tax assessment |
|---|---|---|
| 2025 | -- | $586,358 -6.2% |
| 2024 | $58,577 +23.4% | $625,134 +6.2% |
| 2023 | $47,488 +28.6% | $588,573 +9.1% |
Find assessor info on the county website
Neighborhood: Cottonwood Bend
Nearby schools
GreatSchools rating
- 5/10Alton Boyd Elementary SchoolGrades: PK-6Distance: 0.6 mi
- 9/10Ereckson Middle SchoolGrades: 7-8Distance: 2.8 mi
- 8/10Allen High SchoolGrades: 9-12Distance: 1.4 mi
Schools provided by the listing agent
- Elementary: Boyd
- Middle: Ereckson
- High: Allen
- District: Allen ISD
Source: NTREIS. This data may not be complete. We recommend contacting the local school district to confirm school assignments for this home.
Get a cash offer in 3 minutes
Find out how much your home could sell for in as little as 3 minutes with a no-obligation cash offer.
Estimated market value$414,100
Get a cash offer in 3 minutes
Find out how much your home could sell for in as little as 3 minutes with a no-obligation cash offer.
Estimated market value
$414,100
