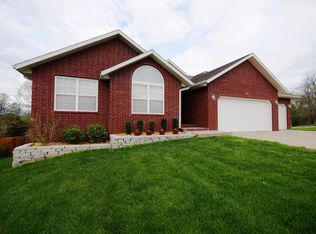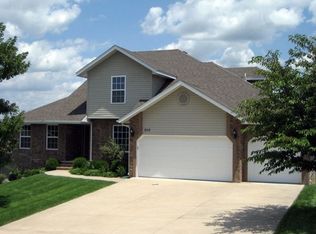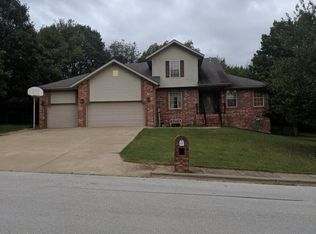Beautifully updated home with a unique floor plan. This is not a boring cookie cutter!You'll be blown away with the 14' vaulted ceilings, custom handrails, and huge kitchen! The three car garage has a double deep bay which makes a great workshop space. The back of the house has doors to a John Deere Room / deep crawl space with tons of storage and the basement has quick access to the storm shelter.Priced to move quickly!
This property is off market, which means it's not currently listed for sale or rent on Zillow. This may be different from what's available on other websites or public sources.



