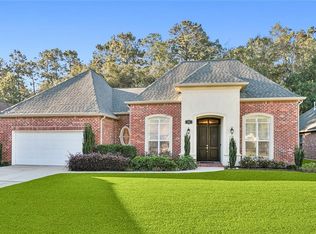Gated community with pool. Beautiful custom built home by Luke Construction. 4 BR 2.5 Bths. Floors are wood and ceramic. 11' ceilings throughout the home. Stainless steel appliances and granite counters in kitchen. Home is energy efficient, with gas fireplace, gas or electric hookup for dryer, gas stove, tankless hot water heater. Bathrooms have granite counters. Master has oversized garden tub. Sits in a well established neighborhood. Home is not in a flood zone.
This property is off market, which means it's not currently listed for sale or rent on Zillow. This may be different from what's available on other websites or public sources.

