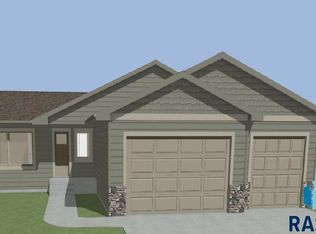Sold for $410,000 on 10/31/25
Zestimate®
$410,000
812 Sarah C Cir, Garretson, SD 57030
5beds
2,008sqft
Single Family Residence
Built in 2023
0.34 Acres Lot
$410,000 Zestimate®
$204/sqft
$-- Estimated rent
Home value
$410,000
$390,000 - $431,000
Not available
Zestimate® history
Loading...
Owner options
Explore your selling options
What's special
This 5 bed, 3 bath home is tucked into a newer development where modern living meets small-town charm. Built for real life, it offers a spacious layout, clean finishes, and a 3-stall garage with room for all your extras. Whether you need a home office, a guest room, or just space to stretch out, this one delivers. It’s big, open, and full of possibilities, from quiet coffee mornings to weekend get-togethers. If you’ve been looking for something that feels new but still feels like home, this one’s worth a look.
Zillow last checked: 8 hours ago
Listing updated: November 13, 2025 at 11:38am
Listed by:
Melanie D Schreiber,
Amy Stockberger Real Estate,
Amy M Stockberger,
Amy Stockberger Real Estate
Bought with:
Kincaid M Ryken
Source: Realtor Association of the Sioux Empire,MLS#: 22505215
Facts & features
Interior
Bedrooms & bathrooms
- Bedrooms: 5
- Bathrooms: 3
- Full bathrooms: 2
- 3/4 bathrooms: 1
- Main level bedrooms: 3
Primary bedroom
- Area: 156
- Dimensions: 12 x 13
Bedroom 2
- Level: Main
- Area: 100
- Dimensions: 10 x 10
Bedroom 3
- Level: Main
- Area: 100
- Dimensions: 10 x 10
Bedroom 4
- Level: Basement
- Area: 154
- Dimensions: 11 x 14
Bedroom 5
- Area: 180
- Dimensions: 15 x 12
Dining room
- Level: Main
- Area: 80
- Dimensions: 8 x 10
Family room
- Level: Basement
- Area: 322
- Dimensions: 23 x 14
Kitchen
- Level: Main
- Area: 110
- Dimensions: 10 x 11
Living room
- Level: Main
- Area: 182
- Dimensions: 13 x 14
Heating
- Natural Gas
Cooling
- Central Air
Appliances
- Included: Electric Range, Microwave, Dishwasher, Disposal, Refrigerator
Features
- Master Downstairs, Tray Ceiling(s), Master Bath, Main Floor Laundry, 3+ Bedrooms Same Level
- Flooring: Carpet, Tile, Vinyl
- Basement: Full
Interior area
- Total interior livable area: 2,008 sqft
- Finished area above ground: 1,170
- Finished area below ground: 838
Property
Parking
- Total spaces: 3
- Parking features: Concrete
- Garage spaces: 3
Features
- Patio & porch: Deck
Lot
- Size: 0.34 Acres
- Dimensions: 75X196
Details
- Parcel number: 93316
Construction
Type & style
- Home type: SingleFamily
- Architectural style: Ranch
- Property subtype: Single Family Residence
Materials
- Hard Board, Stone
- Roof: Composition
Condition
- Year built: 2023
Utilities & green energy
- Sewer: Public Sewer
- Water: Public
Community & neighborhood
Location
- Region: Garretson
- Subdivision: V S VALLEY VIEW ADDITION IN CITY OF VALLEY SPRINGS
Other
Other facts
- Listing terms: Conventional
- Road surface type: Curb and Gutter
Price history
| Date | Event | Price |
|---|---|---|
| 10/31/2025 | Sold | $410,000$204/sqft |
Source: | ||
| 7/7/2025 | Listed for sale | $410,000$204/sqft |
Source: | ||
| 6/23/2025 | Listing removed | $410,000$204/sqft |
Source: | ||
| 6/19/2025 | Listed for sale | $410,000+0.7%$204/sqft |
Source: | ||
| 6/16/2025 | Listing removed | $407,000$203/sqft |
Source: | ||
Public tax history
| Year | Property taxes | Tax assessment |
|---|---|---|
| 2024 | $6,279 +533.8% | $348,300 +596.6% |
| 2023 | $991 +154.8% | $50,000 +150% |
| 2022 | $389 -30.9% | $20,000 -30.3% |
Find assessor info on the county website
Neighborhood: 57030
Nearby schools
GreatSchools rating
- 5/10Garretson Elementary - 02Grades: PK-5Distance: 0.5 mi
- 8/10Garretson Middle School - 03Grades: 6-8Distance: 0.5 mi
- 4/10Garretson High School - 01Grades: 9-12Distance: 0.5 mi
Schools provided by the listing agent
- Elementary: Garretson ES
- Middle: Garretson MS
- High: Garretson HS
- District: Garretson
Source: Realtor Association of the Sioux Empire. This data may not be complete. We recommend contacting the local school district to confirm school assignments for this home.

Get pre-qualified for a loan
At Zillow Home Loans, we can pre-qualify you in as little as 5 minutes with no impact to your credit score.An equal housing lender. NMLS #10287.
