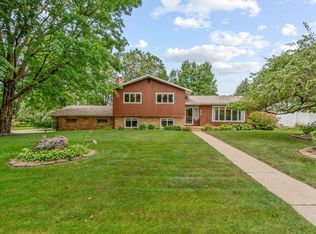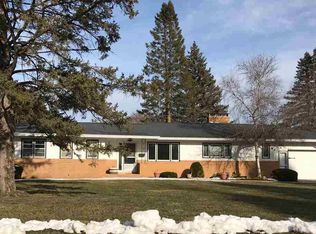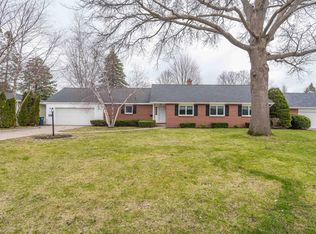Plenty of room to roam in this beauty! With stunning curb appeal this great home will not disappoint as it is loaded with amenities. Nestled in a mature neighborhood, this home offers a large living room with a stone fireplace as the focal point. The main floor also features a formal dining room with great built-ins that are great for storage and entertaining. The kitchen is spacious with a separate eat-in breakfast area. The second floor offers three, good sized bedrooms one of which is the master suite. The master bedroom provides a private bathroom and a lots of closet space. The living space continues in the lower level with a great rec room and family room area, as well as a fourth bedroom or a great office area. There is also tons of storage space in this great home. Garage lovers take note of this one! The attached three stall garage opens to the rear parking pad and awesome backyard. You will enjoy the large deck and open spaces that are perfect for enjoying the great weather! Don't miss this one!
This property is off market, which means it's not currently listed for sale or rent on Zillow. This may be different from what's available on other websites or public sources.


