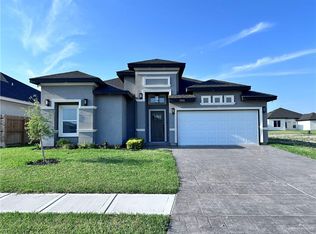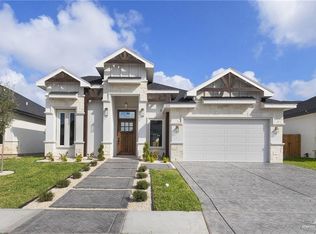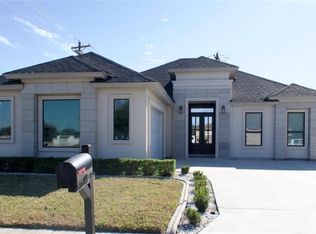This home stands out from the rest—every bedroom has its private bathroom! Featuring a master suite + 2 junior suites with private baths, plus a convenient half bath for guests, this new construction beauty is located in the desirable Mayberry Meadows Subdivision. From the moment you arrive, you'll notice the outstanding curb appeal. Step inside and experience the spacious open-concept layout, where the living, dining, and kitchen areas flow seamlessly—perfect for entertaining or everyday comfort. Interior highlights include: Eye-catching decorative ceilings throughout; Elegant quartz countertops for a sleek, modern finish; Oversized master suite with walk-in closet and double vanity sinks; Each bedroom offers privacy and comfort with its own en-suite bath; This home truly has so much to offer—and with a motivated seller, the time to act is now. Let’s make a deal happen today!
For sale
$327,500
812 Spring Dr, Mission, TX 78573
3beds
1,753sqft
Est.:
Single Family Residence, Residential
Built in 2024
7,248.38 Square Feet Lot
$326,100 Zestimate®
$187/sqft
$-- HOA
What's special
Quartz countertopsPrivate bathroomOutstanding curb appealDecorative ceilingsWalk-in closetDouble vanity sinksMaster suite
- 41 days |
- 167 |
- 10 |
Zillow last checked: 8 hours ago
Listing updated: November 11, 2025 at 05:15am
Listed by:
Robert Kirby 956-279-8829,
Keller Williams Realty Rgv
Source: Greater McAllen AOR,MLS#: 485903
Tour with a local agent
Facts & features
Interior
Bedrooms & bathrooms
- Bedrooms: 3
- Bathrooms: 4
- Full bathrooms: 3
- 1/2 bathrooms: 1
Dining room
- Description: Living Area(s): 1
Living room
- Description: Living Area(s): 1
Heating
- Has Heating (Unspecified Type)
Cooling
- Central Air, Electric
Appliances
- Included: Electric Water Heater, No Conveying Appliances
- Laundry: Laundry Room
Features
- Countertops (Quartz), Ceiling Fan(s), High Ceilings
- Flooring: Tile
- Windows: Double Pane Windows, No Window Coverings
Interior area
- Total structure area: 1,753
- Total interior livable area: 1,753 sqft
Property
Parking
- Total spaces: 2
- Parking features: Attached
- Attached garage spaces: 2
Features
- Patio & porch: Patio
- Exterior features: Sprinkler System
- Fencing: None
Lot
- Size: 7,248.38 Square Feet
- Features: Cul-De-Sac, Sidewalks, Sprinkler System
Details
- Parcel number: M188300000004800
Construction
Type & style
- Home type: SingleFamily
- Property subtype: Single Family Residence, Residential
Materials
- Stucco
- Foundation: Slab
- Roof: Composition
Condition
- Year built: 2024
Utilities & green energy
- Sewer: Public Sewer
- Water: Public
- Utilities for property: Cable Available
Green energy
- Energy efficient items: Thermostat
Community & HOA
Community
- Features: Curbs, Sidewalks, Street Lights
- Security: Smoke Detector(s)
- Subdivision: Mayberry Meadows
HOA
- Has HOA: No
Location
- Region: Mission
Financial & listing details
- Price per square foot: $187/sqft
- Annual tax amount: $1,568
- Date on market: 10/31/2025
- Road surface type: Paved
Estimated market value
$326,100
$310,000 - $342,000
$1,937/mo
Price history
Price history
| Date | Event | Price |
|---|---|---|
| 8/20/2025 | Price change | $327,500-2.2%$187/sqft |
Source: Greater McAllen AOR #472530 Report a problem | ||
| 3/22/2025 | Price change | $335,000-1.4%$191/sqft |
Source: Greater McAllen AOR #457173 Report a problem | ||
| 12/20/2024 | Listed for sale | $339,900+6.2%$194/sqft |
Source: Greater McAllen AOR #457173 Report a problem | ||
| 10/15/2024 | Listing removed | $320,000$183/sqft |
Source: Greater McAllen AOR #443351 Report a problem | ||
| 7/3/2024 | Listed for sale | $320,000$183/sqft |
Source: Greater McAllen AOR #443351 Report a problem | ||
Public tax history
Public tax history
Tax history is unavailable.BuyAbility℠ payment
Est. payment
$2,119/mo
Principal & interest
$1592
Property taxes
$412
Home insurance
$115
Climate risks
Neighborhood: 78573
Nearby schools
GreatSchools rating
- 8/10Henry B Gonzalez Elementary SchoolGrades: PK-5Distance: 5.6 mi
- 6/10Ann Richards Middle SchoolGrades: 6-8Distance: 0.5 mi
- 3/10La Joya High SchoolGrades: 8-12Distance: 4.9 mi
Schools provided by the listing agent
- Elementary: Midkiff
- Middle: Cantu
- High: Veterans Memorial H.S.
- District: Sharyland ISD
Source: Greater McAllen AOR. This data may not be complete. We recommend contacting the local school district to confirm school assignments for this home.
- Loading
- Loading



