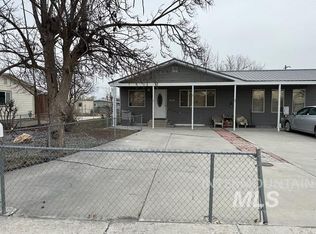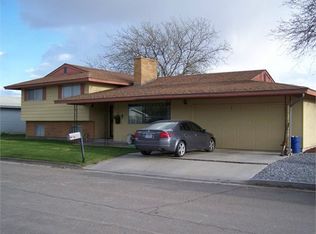Sold
$210,000
812 Thompson Ave, Nyssa, OR 97913
5beds
3baths
2,634sqft
Single Family Residence
Built in 1970
0.29 Acres Lot
$208,000 Zestimate®
$80/sqft
$2,694 Estimated rent
Home value
$208,000
Estimated sales range
Not available
$2,694/mo
Zestimate® history
Loading...
Owner options
Explore your selling options
What's special
Beautiful home with a mid-century charm, great entryway, cozy living room with a wood burning fireplace. Open kitchen with granite counters and an island. 5 bedrooms and 3 complete bathrooms, bonus room, family room in the basement with gas fireplace. Attached 2 car garage with high ceilings and a shed in the back yard. Located on a little more than a quarter of an acre, corner lot. Great opportunity investors. Such a big house for the price!!
Zillow last checked: 8 hours ago
Listing updated: July 22, 2025 at 10:07am
Listed by:
Adriana Newby 208-914-4021,
Premier Group Realty West
Bought with:
Georgina De La Cruz
True North Real Estate Group, LLC
Source: IMLS,MLS#: 98946854
Facts & features
Interior
Bedrooms & bathrooms
- Bedrooms: 5
- Bathrooms: 3
- Main level bathrooms: 2
- Main level bedrooms: 3
Primary bedroom
- Level: Main
- Area: 156
- Dimensions: 12 x 13
Bedroom 2
- Level: Main
- Area: 99
- Dimensions: 11 x 9
Bedroom 3
- Level: Main
- Area: 100
- Dimensions: 10 x 10
Bedroom 4
- Level: Lower
- Area: 154
- Dimensions: 11 x 14
Bedroom 5
- Level: Lower
- Area: 143
- Dimensions: 11 x 13
Family room
- Level: Lower
- Area: 242
- Dimensions: 22 x 11
Kitchen
- Level: Main
- Area: 234
- Dimensions: 13 x 18
Living room
- Level: Main
- Area: 195
- Dimensions: 13 x 15
Appliances
- Included: Gas Water Heater, Refrigerator
Features
- Bed-Master Main Level, Family Room, Sauna/Steam Room, Double Vanity, Breakfast Bar, Granite Counters, Wood/Butcher Block Counters, Number of Baths Main Level: 2, Number of Baths Below Grade: 1, Bonus Room Size: 12x24, Bonus Room Level: Down
- Flooring: Tile, Carpet
- Has basement: No
- Number of fireplaces: 2
- Fireplace features: Two, Wood Burning Stove
Interior area
- Total structure area: 2,634
- Total interior livable area: 2,634 sqft
- Finished area above ground: 1,338
- Finished area below ground: 1,296
Property
Parking
- Total spaces: 2
- Parking features: Attached
- Attached garage spaces: 2
Features
- Levels: Single with Below Grade
- Exterior features: Dog Run
- Fencing: Wood
Lot
- Size: 0.29 Acres
- Dimensions: 97 x 128
- Features: 10000 SF - .49 AC, Corner Lot
Details
- Additional structures: Shed(s)
- Parcel number: 00
Construction
Type & style
- Home type: SingleFamily
- Property subtype: Single Family Residence
Materials
- Frame
- Roof: Wood
Condition
- Year built: 1970
Utilities & green energy
- Water: Public
- Utilities for property: Sewer Connected
Community & neighborhood
Location
- Region: Nyssa
Other
Other facts
- Listing terms: Cash,Conventional
- Ownership: Fee Simple
- Road surface type: Paved
Price history
Price history is unavailable.
Public tax history
| Year | Property taxes | Tax assessment |
|---|---|---|
| 2024 | $2,255 +2.6% | $128,100 +3% |
| 2023 | $2,197 +2.3% | $124,369 +3% |
| 2022 | $2,146 +2.7% | $120,747 +3% |
Find assessor info on the county website
Neighborhood: 97913
Nearby schools
GreatSchools rating
- 6/10Nyssa Elementary SchoolGrades: K-5Distance: 0.4 mi
- 6/10Nyssa Middle SchoolGrades: 6-8Distance: 0.4 mi
- 5/10Nyssa High SchoolGrades: 9-12Distance: 0.2 mi
Schools provided by the listing agent
- Elementary: Nyssa
- Middle: Nyssa Middle
- High: Nyssa
- District: Nyssa School District 26
Source: IMLS. This data may not be complete. We recommend contacting the local school district to confirm school assignments for this home.

Get pre-qualified for a loan
At Zillow Home Loans, we can pre-qualify you in as little as 5 minutes with no impact to your credit score.An equal housing lender. NMLS #10287.

