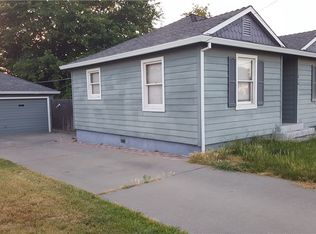Sold for $250,000 on 11/14/25
Listing Provided by:
Auriel Hernandez DRE #02008901 530-924-4097,
Moller Realty Group
Bought with: Re/Max American Dream Realty
$250,000
812 Toomes Ave, Corning, CA 96021
4beds
1,440sqft
Single Family Residence
Built in 1950
10,350 Square Feet Lot
$250,100 Zestimate®
$174/sqft
$2,068 Estimated rent
Home value
$250,100
$215,000 - $293,000
$2,068/mo
Zestimate® history
Loading...
Owner options
Explore your selling options
What's special
Location, Location, Location! Conveniently located this 4 bedroom 1 1/2 bathroom home with 1,440 SqFt, is walking
distance to many of Corning's commercial businesses, West Street School and the Skate Park. A true fixer upper this home is ready for
your imagination to customize to your liking. The large lot's dimensions are 75' X 138' with a huge shade tree in the back yard and
plenty of room for kids to play. The patio off the dining room in the back yard is a great area to BBQ and enjoy your coffee on pleasant
mornings. The secure back yard has perimeter brick, wood and chain link fencing. The exterior of the home was recently painted and
has a newer roof. Enter the home from the traditional front porch into the living room that has hard wood flooring, which is throughout
the home. The double wall natural gas heater and 2 swamp coolers provide economical conditioning for the home. Separate entrance
to the kitchen from outside and from the attached one car garage through the laundry room with electric washer and dryer hookups.
Come see the possibilities this home has for your family today! Call your favorite REALTOR to schedule your appointment to view this
diamond in the ruff.
Zillow last checked: 8 hours ago
Listing updated: December 11, 2023 at 02:09pm
Listing Provided by:
Auriel Hernandez DRE #02008901 530-924-4097,
Moller Realty Group
Bought with:
Ronald Manning, DRE #02138662
Re/Max American Dream Realty
Source: CRMLS,MLS#: SN23210095 Originating MLS: California Regional MLS
Originating MLS: California Regional MLS
Facts & features
Interior
Bedrooms & bathrooms
- Bedrooms: 4
- Bathrooms: 2
- Full bathrooms: 1
- 1/2 bathrooms: 1
- Main level bathrooms: 2
- Main level bedrooms: 3
Heating
- Wall Furnace
Cooling
- Evaporative Cooling
Appliances
- Laundry: Laundry Room
Features
- Separate/Formal Dining Room, All Bedrooms Down
- Flooring: Wood
- Has fireplace: No
- Fireplace features: None
- Common walls with other units/homes: No Common Walls
Interior area
- Total interior livable area: 1,440 sqft
Property
Parking
- Total spaces: 1
- Parking features: Garage
- Attached garage spaces: 1
Features
- Levels: One
- Stories: 1
- Entry location: 1
- Patio & porch: Concrete, Covered
- Pool features: None
- Spa features: None
- Fencing: Block,Chain Link,Wood
- Has view: Yes
- View description: Neighborhood
Lot
- Size: 10,350 sqft
- Features: 0-1 Unit/Acre
Details
- Parcel number: 071140013000
- Zoning: CITY
- Special conditions: Standard
Construction
Type & style
- Home type: SingleFamily
- Property subtype: Single Family Residence
Materials
- Wood Siding
- Roof: Composition
Condition
- Fixer
- New construction: No
- Year built: 1950
Utilities & green energy
- Sewer: Public Sewer
- Water: Public
- Utilities for property: Electricity Connected, Natural Gas Available
Community & neighborhood
Community
- Community features: Sidewalks
Location
- Region: Corning
Other
Other facts
- Listing terms: Cash,Cash to New Loan
- Road surface type: Paved
Price history
| Date | Event | Price |
|---|---|---|
| 11/14/2025 | Sold | $250,000-33.3%$174/sqft |
Source: Public Record | ||
| 6/4/2025 | Listing removed | $375,000$260/sqft |
Source: Tehama County AOR #20250162 | ||
| 5/6/2025 | Price change | $375,000-1.3%$260/sqft |
Source: Tehama County AOR #20250162 | ||
| 4/23/2025 | Price change | $380,000-2.3%$264/sqft |
Source: Tehama County AOR #20250162 | ||
| 3/30/2025 | Price change | $389,000-1.6%$270/sqft |
Source: Tehama County AOR #20250162 | ||
Public tax history
| Year | Property taxes | Tax assessment |
|---|---|---|
| 2025 | $2,054 +2.7% | $193,800 +2% |
| 2024 | $2,000 +397.1% | $190,000 +404.8% |
| 2023 | $402 +1.4% | $37,639 +2% |
Find assessor info on the county website
Neighborhood: 96021
Nearby schools
GreatSchools rating
- 5/10West Street Elementary SchoolGrades: K-6Distance: 0.3 mi
- 2/10Maywood Middle SchoolGrades: 6-8Distance: 1.3 mi
- 4/10Corning High SchoolGrades: 9-12Distance: 1.2 mi

Get pre-qualified for a loan
At Zillow Home Loans, we can pre-qualify you in as little as 5 minutes with no impact to your credit score.An equal housing lender. NMLS #10287.
