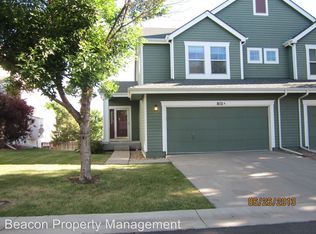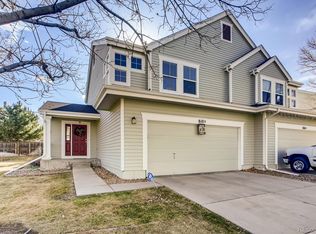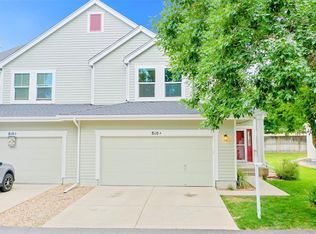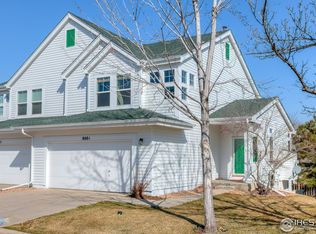Sold for $440,000 on 03/20/25
$440,000
812 Union Street #B, Lakewood, CO 80401
3beds
2,002sqft
Townhouse
Built in 1999
1,133 Square Feet Lot
$422,600 Zestimate®
$220/sqft
$3,266 Estimated rent
Home value
$422,600
$397,000 - $452,000
$3,266/mo
Zestimate® history
Loading...
Owner options
Explore your selling options
What's special
Gorgeous townhome in the quiet Arrowhead community. This townhome lives like a single family home with a corner lot, attached 2 car garage, and expansive open layout. Situated on a corner lot and a cul-de-sac, this home is next to community open space and recreation trails leading straight to more open space and parks. Enjoy the Colorado outdoors from your doorstep. As you enter, you will notice the vaulted ceilings and generous natural light. The main level includes a large living room with vaulted ceilings, kitchen, large dining space perfect for entertaining, a home office (easily converted to a bedroom), and half bathroom. This layout is versatile and could accommodate the perfect guest or work-from-home space. Head upstairs where you will find an expansive oversized primary bedroom complete with double-vanity and large walk-in closet with ample space. Down the hall is another full bathroom and well appointed bedroom. Downstairs is a full garden level basement with plenty of natural light and storage. Mere minutes from Downtown Golden, Colorado School of Mines, Shopping at Colorado Mills, and dining at 6th & Union. Easy access to Downtown Denver as well as the mountains.
Zillow last checked: 8 hours ago
Listing updated: August 04, 2025 at 12:07pm
Listed by:
Chelsea Caldwell 720-435-9769 chelsea@chelseacaldwellhomes.com,
Weichert Realtors Professionals
Bought with:
Monica Strzalkowski, 100096918
Realty One Group Elevations, LLC
Source: REcolorado,MLS#: 3130918
Facts & features
Interior
Bedrooms & bathrooms
- Bedrooms: 3
- Bathrooms: 3
- Full bathrooms: 2
- 1/2 bathrooms: 1
- Main level bathrooms: 1
- Main level bedrooms: 1
Primary bedroom
- Level: Upper
Bedroom
- Description: Used Currently As A Home Office
- Level: Main
Bedroom
- Level: Upper
Primary bathroom
- Level: Upper
Bathroom
- Level: Main
Bathroom
- Level: Upper
Family room
- Level: Basement
Kitchen
- Level: Main
Laundry
- Level: Basement
Living room
- Description: Vaulted Ceilings And Natural Light
- Level: Main
Heating
- Forced Air
Cooling
- Central Air
Appliances
- Included: Dishwasher, Disposal, Oven, Refrigerator
- Laundry: In Unit
Features
- Eat-in Kitchen, Five Piece Bath, High Ceilings, Laminate Counters, Open Floorplan, Primary Suite, Radon Mitigation System, Smoke Free, Vaulted Ceiling(s), Walk-In Closet(s)
- Flooring: Carpet, Tile, Wood
- Windows: Double Pane Windows, Window Coverings
- Basement: Daylight,Full,Interior Entry
- Common walls with other units/homes: End Unit,1 Common Wall
Interior area
- Total structure area: 2,002
- Total interior livable area: 2,002 sqft
- Finished area above ground: 1,309
- Finished area below ground: 693
Property
Parking
- Total spaces: 4
- Parking features: Concrete, Oversized
- Attached garage spaces: 2
- Details: Off Street Spaces: 2
Features
- Levels: Two
- Stories: 2
- Patio & porch: Deck, Front Porch
- Exterior features: Lighting, Rain Gutters
Lot
- Size: 1,133 sqft
- Features: Corner Lot, Cul-De-Sac, Landscaped, Near Public Transit
Details
- Parcel number: 430578
- Special conditions: Standard
Construction
Type & style
- Home type: Townhouse
- Architectural style: Contemporary
- Property subtype: Townhouse
- Attached to another structure: Yes
Materials
- Cement Siding, Frame
- Foundation: Concrete Perimeter
- Roof: Composition
Condition
- Year built: 1999
Utilities & green energy
- Sewer: Public Sewer
- Water: Public
- Utilities for property: Electricity Connected
Community & neighborhood
Security
- Security features: Carbon Monoxide Detector(s)
Location
- Region: Golden
- Subdivision: Arrowhead
HOA & financial
HOA
- Has HOA: Yes
- HOA fee: $475 monthly
- Services included: Reserve Fund, Maintenance Grounds, Maintenance Structure, Recycling, Road Maintenance, Snow Removal, Trash
- Association name: Arrowhead Condos Homeowners Association
- Association phone: 866-611-5864
Other
Other facts
- Listing terms: Cash,Conventional,FHA,VA Loan
- Ownership: Individual
- Road surface type: Paved
Price history
| Date | Event | Price |
|---|---|---|
| 3/20/2025 | Sold | $440,000-2.2%$220/sqft |
Source: | ||
| 2/27/2025 | Pending sale | $450,000$225/sqft |
Source: | ||
| 2/13/2025 | Listed for sale | $450,000$225/sqft |
Source: | ||
| 3/24/2021 | Listing removed | -- |
Source: Owner | ||
| 5/31/2019 | Listing removed | $1,700$1/sqft |
Source: Owner | ||
Public tax history
| Year | Property taxes | Tax assessment |
|---|---|---|
| 2024 | $2,287 +14.8% | $25,261 |
| 2023 | $1,993 -1.4% | $25,261 +17.4% |
| 2022 | $2,021 -8% | $21,511 -2.8% |
Find assessor info on the county website
Neighborhood: Daniels-Welchester
Nearby schools
GreatSchools rating
- 3/10Welchester Elementary SchoolGrades: PK-5Distance: 0.7 mi
- 7/10Bell Middle SchoolGrades: 6-8Distance: 3.4 mi
- 9/10Golden High SchoolGrades: 9-12Distance: 4.3 mi
Schools provided by the listing agent
- Elementary: Welchester
- Middle: Bell
- High: Golden
- District: Jefferson County R-1
Source: REcolorado. This data may not be complete. We recommend contacting the local school district to confirm school assignments for this home.
Get a cash offer in 3 minutes
Find out how much your home could sell for in as little as 3 minutes with a no-obligation cash offer.
Estimated market value
$422,600
Get a cash offer in 3 minutes
Find out how much your home could sell for in as little as 3 minutes with a no-obligation cash offer.
Estimated market value
$422,600



