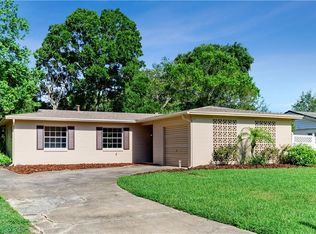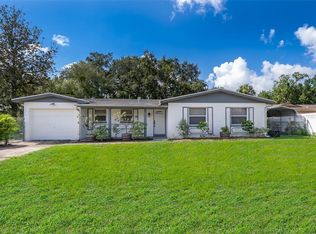Sold for $405,000 on 09/12/23
$405,000
812 Woodling Pl, Altamonte Springs, FL 32701
4beds
1,485sqft
Single Family Residence
Built in 1967
0.43 Acres Lot
$417,700 Zestimate®
$273/sqft
$2,349 Estimated rent
Home value
$417,700
$397,000 - $439,000
$2,349/mo
Zestimate® history
Loading...
Owner options
Explore your selling options
What's special
Welcome to your dream home in Altamonte Springs! This charming and spacious 4-bedroom, 2-bathroom residence offers a perfect blend of comfort and functionality. Nestled on a generously sized lot, just under half an acre, the property boasts a lush and expansive backyard, ideal for outdoor enthusiasts and gardening aficionados. The inviting patio area is perfect for hosting gatherings or simply enjoying the serene Florida weather. Inside, the well-designed layout features a split floor plan with four bedrooms, providing ample space for a growing family. The home features Terrazzo flooring throughout and an updated kitchen and bathrooms. There are also two separate living areas, one with access to the patio and one with plantation shutters that allow ample natural lighting. Conveniently situated in Altamonte Springs, only minutes away from I-4, the Altamonte Mall, Cranes Roost, two Publix Grocery Stores, a Whole Foods, and surrounded by top-rated schools. This location is only minutes away from popular areas such as downtown Maitland, and Winter Park so you will have plentiful options for shopping, dining, and entertainment.
Zillow last checked: 8 hours ago
Listing updated: September 13, 2023 at 08:23am
Listing Provided by:
Cassandra King 407-462-2762,
COMPASS FLORIDA LLC 407-203-9441
Bought with:
Holly Wilton, 3269094
KELLER WILLIAMS WINTER PARK
Source: Stellar MLS,MLS#: O6131399 Originating MLS: Orlando Regional
Originating MLS: Orlando Regional

Facts & features
Interior
Bedrooms & bathrooms
- Bedrooms: 4
- Bathrooms: 2
- Full bathrooms: 2
Primary bedroom
- Features: Walk-In Closet(s)
- Level: First
- Dimensions: 15x11
Bedroom 2
- Features: Built-in Closet
- Level: First
- Dimensions: 12x11
Bedroom 3
- Features: Built-in Closet
- Level: First
- Dimensions: 11x11
Bedroom 4
- Features: Built-in Closet
- Level: First
- Dimensions: 12x10
Dining room
- Level: First
- Dimensions: 9x8
Family room
- Level: First
- Dimensions: 15x11
Kitchen
- Level: First
- Dimensions: 14x7
Living room
- Level: First
- Dimensions: 17x14
Heating
- Central, Natural Gas
Cooling
- Central Air
Appliances
- Included: Microwave, Range, Refrigerator
Features
- Ceiling Fan(s), Living Room/Dining Room Combo, Split Bedroom, Walk-In Closet(s)
- Flooring: Terrazzo
- Doors: Sliding Doors
- Has fireplace: No
Interior area
- Total structure area: 2,491
- Total interior livable area: 1,485 sqft
Property
Parking
- Total spaces: 2
- Parking features: Driveway
- Attached garage spaces: 2
- Has uncovered spaces: Yes
- Details: Garage Dimensions: 25x19
Features
- Levels: One
- Stories: 1
- Patio & porch: Covered, Rear Porch
- Exterior features: Irrigation System, Lighting, Rain Gutters
Lot
- Size: 0.43 Acres
- Features: Cul-De-Sac, City Lot, In County, Oversized Lot
- Residential vegetation: Mature Landscaping, Trees/Landscaped
Details
- Additional structures: Shed(s)
- Parcel number: 1921305170A000060
- Zoning: R-1AA
- Special conditions: None
Construction
Type & style
- Home type: SingleFamily
- Architectural style: Ranch
- Property subtype: Single Family Residence
Materials
- Block, Concrete
- Foundation: Slab
- Roof: Shingle
Condition
- Completed
- New construction: No
- Year built: 1967
Utilities & green energy
- Sewer: Public Sewer
- Water: Public
- Utilities for property: Cable Connected, Electricity Available, Electricity Connected, Public, Sewer Available, Sewer Connected
Community & neighborhood
Location
- Region: Altamonte Springs
- Subdivision: CHARTER OAKS UNIT 2
HOA & financial
HOA
- Has HOA: No
Other fees
- Pet fee: $0 monthly
Other financial information
- Total actual rent: 0
Other
Other facts
- Listing terms: Cash,Conventional,FHA,VA Loan
- Ownership: Fee Simple
- Road surface type: Paved, Asphalt
Price history
| Date | Event | Price |
|---|---|---|
| 9/12/2023 | Sold | $405,000+1.3%$273/sqft |
Source: | ||
| 8/8/2023 | Pending sale | $400,000$269/sqft |
Source: | ||
| 8/3/2023 | Listed for sale | $400,000+52.1%$269/sqft |
Source: | ||
| 10/11/2019 | Sold | $263,000-4.3%$177/sqft |
Source: Public Record | ||
| 9/20/2019 | Pending sale | $274,900$185/sqft |
Source: CENTURY 21 Carioti #O5806727 | ||
Public tax history
| Year | Property taxes | Tax assessment |
|---|---|---|
| 2024 | $5,371 +66.5% | $356,426 +48.7% |
| 2023 | $3,226 +3% | $239,669 +3% |
| 2022 | $3,132 +1.1% | $232,688 +3% |
Find assessor info on the county website
Neighborhood: 32701
Nearby schools
GreatSchools rating
- 3/10Lake Orienta Elementary SchoolGrades: PK-5Distance: 0.6 mi
- 5/10Milwee Middle SchoolGrades: 6-8Distance: 2.5 mi
- 6/10Lyman High SchoolGrades: PK,9-12Distance: 3 mi
Schools provided by the listing agent
- Elementary: Lake Orienta Elementary
- Middle: Milwee Middle
- High: Lyman High
Source: Stellar MLS. This data may not be complete. We recommend contacting the local school district to confirm school assignments for this home.
Get a cash offer in 3 minutes
Find out how much your home could sell for in as little as 3 minutes with a no-obligation cash offer.
Estimated market value
$417,700
Get a cash offer in 3 minutes
Find out how much your home could sell for in as little as 3 minutes with a no-obligation cash offer.
Estimated market value
$417,700


