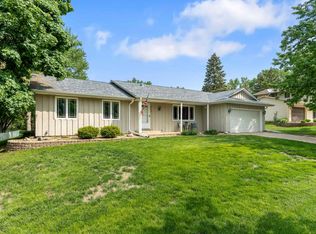Closed
$425,000
8120 77th St S, Cottage Grove, MN 55016
4beds
3,119sqft
Single Family Residence
Built in 1972
0.55 Acres Lot
$423,600 Zestimate®
$136/sqft
$2,998 Estimated rent
Home value
$423,600
$390,000 - $457,000
$2,998/mo
Zestimate® history
Loading...
Owner options
Explore your selling options
What's special
Wonderful 4 bedroom, 3 bath home, conveniently located in a quiet Cottage Grove neighborhood! This home is close to everything you need. Enjoy the amazing backyard from your large, private back porch. There is a main level office, huge living room, tons of storage and lots of additional space to finish as you need. This home is equipped with a water purification system. The roof has architectural shingles, with a 30-40 year lifespan. It is move in ready!!!
Zillow last checked: 8 hours ago
Listing updated: September 26, 2025 at 08:52am
Listed by:
Heide Offord 612-991-3411,
Weichert, Realtors-Advantage
Bought with:
Charles L Eckberg
RE/MAX Results
Source: NorthstarMLS as distributed by MLS GRID,MLS#: 6766343
Facts & features
Interior
Bedrooms & bathrooms
- Bedrooms: 4
- Bathrooms: 3
- Full bathrooms: 2
- 1/2 bathrooms: 1
Bedroom 1
- Level: Upper
- Area: 280 Square Feet
- Dimensions: 20 x 14
Bedroom 2
- Level: Upper
- Area: 110 Square Feet
- Dimensions: 11 x 10
Bedroom 3
- Level: Lower
- Area: 273 Square Feet
- Dimensions: 21 x 13
Bedroom 4
- Level: Basement
- Area: 156 Square Feet
- Dimensions: 13 x 12
Dining room
- Level: Main
- Area: 120 Square Feet
- Dimensions: 12 x 10
Kitchen
- Level: Main
- Area: 165 Square Feet
- Dimensions: 15 x 11
Living room
- Level: Main
- Area: 285 Square Feet
- Dimensions: 19 x 15
Office
- Level: Main
- Area: 169 Square Feet
- Dimensions: 13 x 13
Porch
- Level: Main
- Area: 336 Square Feet
- Dimensions: 24 x 14
Heating
- Forced Air
Cooling
- Central Air
Appliances
- Included: Dishwasher, Dryer, Gas Water Heater, Microwave, Range, Refrigerator, Washer, Water Softener Owned
Features
- Basement: Block,Daylight,Egress Window(s),Finished,Partially Finished,Storage Space
- Has fireplace: No
Interior area
- Total structure area: 3,119
- Total interior livable area: 3,119 sqft
- Finished area above ground: 1,809
- Finished area below ground: 565
Property
Parking
- Total spaces: 2
- Parking features: Attached, Concrete, Garage Door Opener
- Attached garage spaces: 2
- Has uncovered spaces: Yes
- Details: Garage Dimensions (23 x 20), Garage Door Height (7), Garage Door Width (16)
Accessibility
- Accessibility features: None
Features
- Levels: Four or More Level Split
- Patio & porch: Porch, Rear Porch, Screened
- Pool features: None
- Fencing: Chain Link,Full
Lot
- Size: 0.55 Acres
- Dimensions: 95 x 257
- Features: Many Trees
Details
- Foundation area: 1310
- Parcel number: 0902721320034
- Zoning description: Residential-Single Family
Construction
Type & style
- Home type: SingleFamily
- Property subtype: Single Family Residence
Materials
- Vinyl Siding
- Roof: Age Over 8 Years,Asphalt
Condition
- Age of Property: 53
- New construction: No
- Year built: 1972
Utilities & green energy
- Electric: Circuit Breakers, 100 Amp Service
- Gas: Natural Gas
- Sewer: City Sewer/Connected
- Water: City Water/Connected
Community & neighborhood
Location
- Region: Cottage Grove
- Subdivision: Pinetree Pond 2nd Add
HOA & financial
HOA
- Has HOA: No
Other
Other facts
- Road surface type: Paved
Price history
| Date | Event | Price |
|---|---|---|
| 9/26/2025 | Sold | $425,000$136/sqft |
Source: | ||
| 9/2/2025 | Pending sale | $425,000$136/sqft |
Source: | ||
| 8/4/2025 | Listed for sale | $425,000+203.6%$136/sqft |
Source: | ||
| 10/11/1999 | Sold | $140,000$45/sqft |
Source: Agent Provided | ||
Public tax history
| Year | Property taxes | Tax assessment |
|---|---|---|
| 2024 | $4,940 +7% | $408,800 +13.2% |
| 2023 | $4,618 +8.2% | $361,200 +23% |
| 2022 | $4,268 -1.8% | $293,700 -3.3% |
Find assessor info on the county website
Neighborhood: 55016
Nearby schools
GreatSchools rating
- 6/10Crestview Elementary SchoolGrades: PK-5Distance: 0.4 mi
- 5/10Cottage Grove Middle SchoolGrades: 6-8Distance: 1.7 mi
- 5/10Park Senior High SchoolGrades: 9-12Distance: 0.2 mi
Get a cash offer in 3 minutes
Find out how much your home could sell for in as little as 3 minutes with a no-obligation cash offer.
Estimated market value
$423,600
Get a cash offer in 3 minutes
Find out how much your home could sell for in as little as 3 minutes with a no-obligation cash offer.
Estimated market value
$423,600
