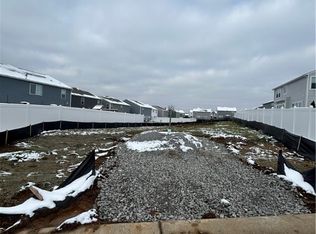Sold for $365,000 on 03/11/24
$365,000
8120 Harmony Way, Charlestown, IN 47111
4beds
3,060sqft
Single Family Residence
Built in 2021
9,583.2 Square Feet Lot
$379,200 Zestimate®
$119/sqft
$2,722 Estimated rent
Home value
$379,200
$360,000 - $398,000
$2,722/mo
Zestimate® history
Loading...
Owner options
Explore your selling options
What's special
Welcome to the beautiful Silver Creek Meadows subdivision- this 3,000 sq ft Denali floor plan by Fischer Homes is gigantic and no longer offered by the builder! To start, a few features upgraded by current owners include, 9ft 1st floor ceilings, custom blinds on main level, upgraded carpet padding, added lighting throughout, full privacy fence with an expansive deck and playground. As you enter the home, you'll find the welcoming covered front porch, open foyer and formal dining room. Open concept kitchen/ dining area with an island, stainless steel appliances, upgraded cabinetry, and upgraded granite countertops. Upstairs you'll find the massive primary bedroom retreat that includes an upgraded en suite with a double bowl vanity, separate shower and walk-in closet. There are 3 additional large bedrooms, two with walk-in closets, a centrally located hall bathroom, and a huge loft! Outside is ready for your family to create memories, adults the deck and everyone the privacy. Call today for your personal showing!
Zillow last checked: 8 hours ago
Listing updated: March 11, 2024 at 01:35pm
Listed by:
Diamond A Alexander,
Diamond Key Realtors
Bought with:
Robert Butler, RB21002422
Semonin REALTORS
Source: SIRA,MLS#: 202405155 Originating MLS: Southern Indiana REALTORS Association
Originating MLS: Southern Indiana REALTORS Association
Facts & features
Interior
Bedrooms & bathrooms
- Bedrooms: 4
- Bathrooms: 3
- Full bathrooms: 2
- 1/2 bathrooms: 1
Primary bedroom
- Description: Flooring: Carpet
- Level: Second
- Dimensions: 18 x 18
Bedroom
- Description: Flooring: Carpet
- Level: Second
- Dimensions: 13 x 12
Bedroom
- Description: Flooring: Carpet
- Level: Second
- Dimensions: 13 x 12
Bedroom
- Description: Flooring: Carpet
- Level: Second
- Dimensions: 14 x 12
Dining room
- Description: Flooring: Carpet
- Level: First
- Dimensions: 13 x 11
Dining room
- Description: Flooring: Vinyl
- Level: First
- Dimensions: 14 x 11
Family room
- Description: Flooring: Carpet
- Level: First
- Dimensions: 17 x 20
Other
- Description: Flooring: Carpet
- Level: Second
Other
- Description: Flooring: Vinyl
- Level: Second
Half bath
- Description: Flooring: Vinyl
- Level: First
Kitchen
- Description: Flooring: Vinyl
- Level: First
- Dimensions: 13 x 10
Office
- Description: Flooring: Carpet
- Level: First
- Dimensions: 11 x 11
Other
- Description: Flooring: Carpet
- Level: Second
- Dimensions: 17 x 17
Heating
- Heat Pump
Cooling
- Central Air
Appliances
- Included: Dishwasher, Microwave, Oven, Range, Refrigerator
- Laundry: Main Level, Laundry Room
Features
- Ceiling Fan(s), Separate/Formal Dining Room, Entrance Foyer, Eat-in Kitchen, Home Office, Kitchen Island, Loft, Pantry, Walk-In Closet(s)
- Windows: Blinds
- Has basement: No
- Has fireplace: No
Interior area
- Total structure area: 3,060
- Total interior livable area: 3,060 sqft
- Finished area above ground: 3,060
- Finished area below ground: 0
Property
Parking
- Total spaces: 2
- Parking features: Attached, Garage
- Attached garage spaces: 2
- Details: Off Street
Features
- Levels: Two
- Stories: 2
- Patio & porch: Deck
- Exterior features: Deck
Lot
- Size: 9,583 sqft
- Features: Corner Lot
Details
- Additional structures: Garage(s)
- Parcel number: 03001590210
Construction
Type & style
- Home type: SingleFamily
- Architectural style: Two Story
- Property subtype: Single Family Residence
Materials
- Vinyl Siding
Condition
- Resale
- New construction: No
- Year built: 2021
Details
- Builder model: Denali
- Builder name: Fischer Homes
Utilities & green energy
- Sewer: Public Sewer
- Water: Connected, Public
Community & neighborhood
Location
- Region: Charlestown
- Subdivision: Silver Creek Meadows
HOA & financial
HOA
- Has HOA: Yes
- HOA fee: $240 annually
Other
Other facts
- Listing terms: Cash,FHA,USDA Loan,VA Loan
Price history
| Date | Event | Price |
|---|---|---|
| 3/11/2024 | Sold | $365,000-1.3%$119/sqft |
Source: | ||
| 2/7/2024 | Pending sale | $369,900$121/sqft |
Source: | ||
| 1/10/2024 | Listed for sale | $369,900$121/sqft |
Source: | ||
Public tax history
| Year | Property taxes | Tax assessment |
|---|---|---|
| 2024 | $2,932 +4.5% | $347,500 -7.4% |
| 2023 | $2,806 +16692.1% | $375,400 +12.2% |
| 2022 | $17 | $334,500 +33350% |
Find assessor info on the county website
Neighborhood: 47111
Nearby schools
GreatSchools rating
- 7/10Jonathan Jennings Elementary SchoolGrades: 3-5Distance: 4.1 mi
- 8/10Charlestown Middle SchoolGrades: 6-8Distance: 3.7 mi
- 5/10Charlestown Senior High SchoolGrades: 9-12Distance: 4.5 mi

Get pre-qualified for a loan
At Zillow Home Loans, we can pre-qualify you in as little as 5 minutes with no impact to your credit score.An equal housing lender. NMLS #10287.
Sell for more on Zillow
Get a free Zillow Showcase℠ listing and you could sell for .
$379,200
2% more+ $7,584
With Zillow Showcase(estimated)
$386,784