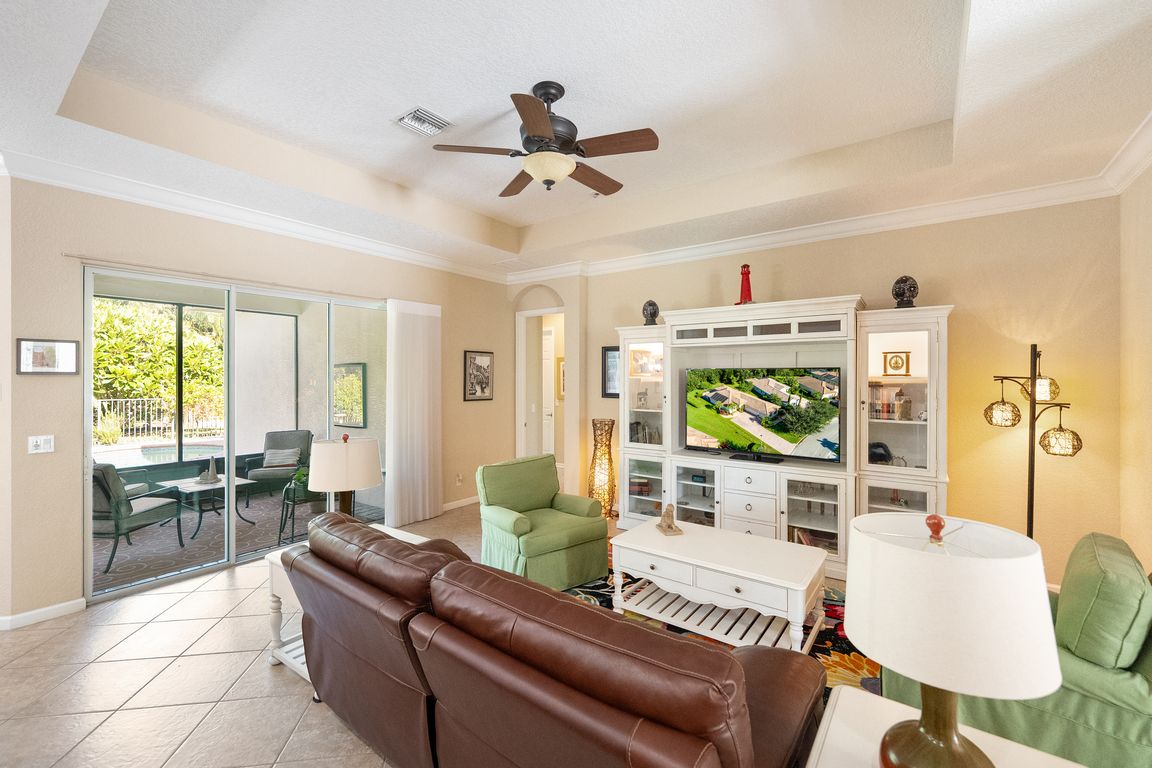
For sale
$679,900
3beds
2,039sqft
8120 SW Marin Drive, Stuart, FL 34997
3beds
2,039sqft
Single family residence
Built in 2014
0.44 Acres
3 Attached garage spaces
$333 price/sqft
$150 monthly HOA fee
What's special
Modern island kitchenGranite countertopsLarge master suiteSparkling poolBreakfast nookGarden tubVolume ceilings
Discover this meticulously maintained 3-bedroom, 2.5-bath CBS home that includes a 3-car garage, living room, and formal dining. You will love the open-concept with volume ceilings and a layout that seamlessly connects the living, and kitchen areas. The modern island kitchen features large-tile floors, granite countertops, wood cabinets, a breakfast nook, ...
- 1 day |
- 609 |
- 24 |
Likely to sell faster than
Source: BeachesMLS,MLS#: RX-11134220 Originating MLS: Beaches MLS
Originating MLS: Beaches MLS
Travel times
Living Room
Kitchen
Primary Bedroom
Zillow last checked: 7 hours ago
Listing updated: October 21, 2025 at 07:01pm
Listed by:
Richard L. McKinney 772-370-8631,
RE/MAX Gold
Source: BeachesMLS,MLS#: RX-11134220 Originating MLS: Beaches MLS
Originating MLS: Beaches MLS
Facts & features
Interior
Bedrooms & bathrooms
- Bedrooms: 3
- Bathrooms: 3
- Full bathrooms: 2
- 1/2 bathrooms: 1
Rooms
- Room types: Great Room
Primary bedroom
- Level: M
- Area: 224 Square Feet
- Dimensions: 16 x 14
Bedroom 2
- Level: M
- Area: 132 Square Feet
- Dimensions: 12 x 11
Bedroom 3
- Level: M
- Area: 121 Square Feet
- Dimensions: 11 x 11
Dining room
- Level: M
- Area: 110 Square Feet
- Dimensions: 11 x 10
Kitchen
- Level: M
- Area: 90 Square Feet
- Dimensions: 10 x 9
Living room
- Level: M
- Area: 210 Square Feet
- Dimensions: 15 x 14
Heating
- Central
Cooling
- Ceiling Fan(s), Central Air
Appliances
- Included: Dishwasher, Disposal, Dryer, Microwave, Electric Range, Refrigerator, Washer, Electric Water Heater
- Laundry: Inside
Features
- Entrance Foyer, Kitchen Island, Pantry, Split Bedroom, Volume Ceiling, Walk-In Closet(s)
- Flooring: Ceramic Tile, Laminate
- Windows: Panel Shutters (Complete), Storm Shutters
Interior area
- Total structure area: 2,918
- Total interior livable area: 2,039 sqft
Video & virtual tour
Property
Parking
- Total spaces: 3
- Parking features: Driveway, Garage - Attached, Auto Garage Open, Commercial Vehicles Prohibited
- Attached garage spaces: 3
- Has uncovered spaces: Yes
Features
- Stories: 1
- Patio & porch: Open Patio, Screen Porch
- Exterior features: Auto Sprinkler
- Has private pool: Yes
- Pool features: Concrete, Gunite, In Ground, Screen Enclosure
- Waterfront features: None
Lot
- Size: 0.44 Acres
- Features: 1/4 to 1/2 Acre
Details
- Parcel number: 053941009000000900
- Zoning: RES
Construction
Type & style
- Home type: SingleFamily
- Architectural style: Contemporary
- Property subtype: Single Family Residence
Materials
- CBS
- Roof: Barrel
Condition
- Resale
- New construction: No
- Year built: 2014
Utilities & green energy
- Sewer: Public Sewer
- Water: Public
- Utilities for property: Electricity Connected
Community & HOA
Community
- Features: Sidewalks, Gated
- Security: Security Gate
- Subdivision: Savannah Estates (venetian Village)
HOA
- Has HOA: Yes
- HOA fee: $150 monthly
- Application fee: $150
Location
- Region: Stuart
Financial & listing details
- Price per square foot: $333/sqft
- Tax assessed value: $560,060
- Annual tax amount: $5,917
- Date on market: 10/21/2025
- Listing terms: Cash,Conventional,FHA,VA Loan
- Electric utility on property: Yes