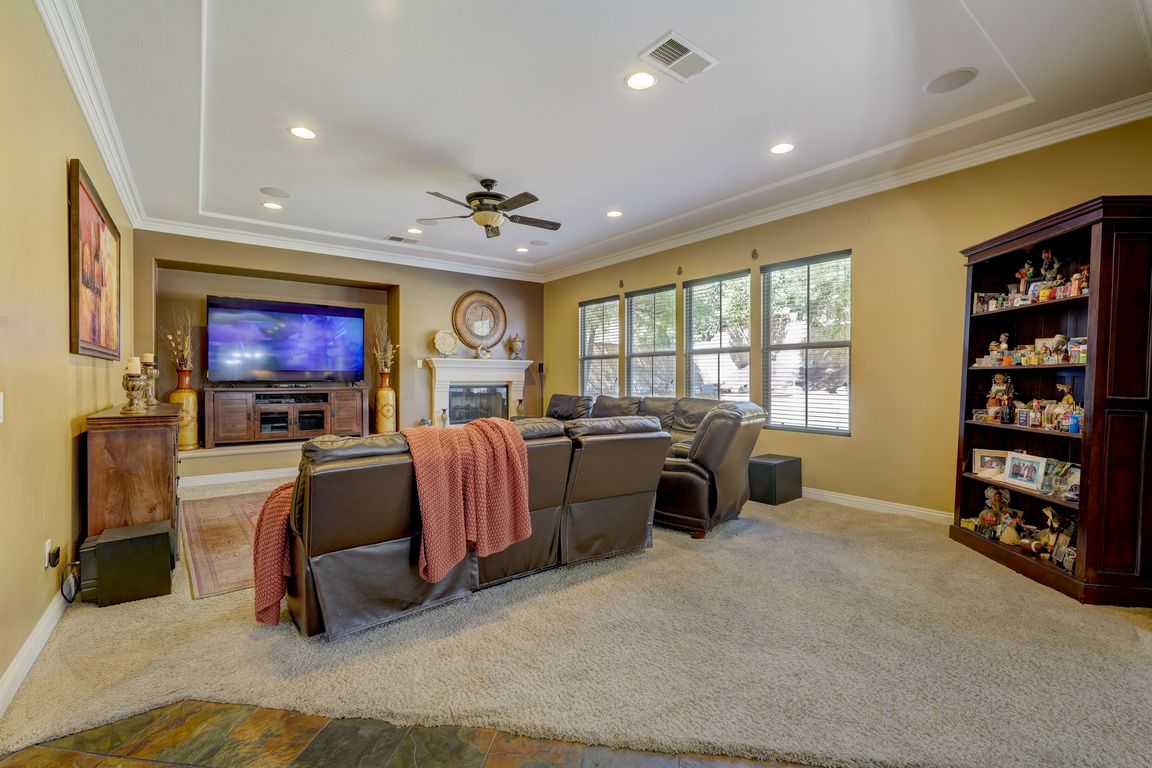
For salePrice cut: $49.99K (10/3)
$1,598,888
5beds
5,307sqft
8120 Sunset Rose Dr, Corona, CA 92883
5beds
5,307sqft
Single family residence
Built in 2005
0.30 Acres
3 Attached garage spaces
$301 price/sqft
$275 monthly HOA fee
What's special
Private balconyDesigner finishesPeaceful viewsCharming courtyardFresh interior paintBrand-new quartz countertopsThree inviting living spaces
LUXURIOUS & FULLY REMODELED! This exceptional home is located in Corona's highly sought-after guard-gated community of The Retreat and offers the perfect mix of elegance, comfort, and modern upgrades. Featuring 5 spacious bedrooms and 5.5 baths, this residence showcases fresh interior paint, brand-new quartz countertops in the chef's kitchen, and thoughtful ...
- 134 days |
- 1,628 |
- 43 |
Source: CRMLS,MLS#: OC25146251 Originating MLS: California Regional MLS
Originating MLS: California Regional MLS
Travel times
Living Room
Kitchen
Primary Bedroom
Zillow last checked: 8 hours ago
Listing updated: November 14, 2025 at 10:55am
Listing Provided by:
Leslie Lopez DRE #02174635 949-880-4614,
The Oppenheim Group,
Pierce Kar DRE #02061694,
The Oppenheim Group
Source: CRMLS,MLS#: OC25146251 Originating MLS: California Regional MLS
Originating MLS: California Regional MLS
Facts & features
Interior
Bedrooms & bathrooms
- Bedrooms: 5
- Bathrooms: 6
- Full bathrooms: 5
- 1/2 bathrooms: 1
- Main level bathrooms: 1
- Main level bedrooms: 1
Rooms
- Room types: Bedroom, Den, Entry/Foyer, Family Room, Great Room, Kitchen, Laundry, Primary Bathroom, Primary Bedroom, Media Room, Office, Other, Pantry
Bedroom
- Features: Bedroom on Main Level
Heating
- Central, Fireplace(s), Natural Gas
Cooling
- Central Air, Dual
Appliances
- Included: Double Oven, Dishwasher, Gas Oven, Refrigerator
- Laundry: Gas Dryer Hookup, Upper Level
Features
- Balcony, Ceiling Fan(s), Crown Molding, Cathedral Ceiling(s), High Ceilings, Pantry, Quartz Counters, Recessed Lighting, Bedroom on Main Level, Primary Suite, Walk-In Pantry, Walk-In Closet(s)
- Has fireplace: Yes
- Fireplace features: Family Room, Primary Bedroom
- Common walls with other units/homes: 1 Common Wall
Interior area
- Total interior livable area: 5,307 sqft
Property
Parking
- Total spaces: 3
- Parking features: Garage - Attached
- Attached garage spaces: 3
Features
- Levels: Two
- Stories: 2
- Entry location: main
- Patio & porch: Covered, Deck
- Pool features: Community, Association
- Has view: Yes
- View description: Mountain(s)
Lot
- Size: 0.3 Acres
- Features: 0-1 Unit/Acre, Close to Clubhouse
Details
- Additional structures: Second Garage
- Parcel number: 282740004
- Zoning: SP ZONE
- Special conditions: Standard
Construction
Type & style
- Home type: SingleFamily
- Property subtype: Single Family Residence
- Attached to another structure: Yes
Materials
- Foundation: Permanent
Condition
- Turnkey
- New construction: No
- Year built: 2005
Utilities & green energy
- Sewer: Public Sewer
- Water: Public
Community & HOA
Community
- Features: Biking, Foothills, Hiking, Park, Ravine, Street Lights, Sidewalks, Gated, Pool
- Security: Gated with Guard, Gated Community, Gated with Attendant, 24 Hour Security
HOA
- Has HOA: Yes
- Amenities included: Clubhouse, Jogging Path, Meeting/Banquet/Party Room, Outdoor Cooking Area, Other Courts, Barbecue, Picnic Area, Playground, Pool, Trail(s)
- HOA fee: $275 monthly
- HOA name: Powerstone Property Management Team
- HOA phone: 949-535-4533
Location
- Region: Corona
Financial & listing details
- Price per square foot: $301/sqft
- Tax assessed value: $774,550
- Annual tax amount: $14,108
- Date on market: 7/16/2025
- Cumulative days on market: 134 days
- Listing terms: Cash to New Loan,Conventional