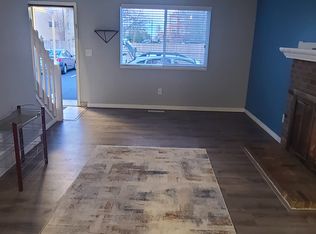Sold for $560,000 on 07/29/25
$560,000
8120 W 54th Place, Arvada, CO 80002
2beds
937sqft
Single Family Residence
Built in 1955
7,057 Square Feet Lot
$550,300 Zestimate®
$598/sqft
$2,202 Estimated rent
Home value
$550,300
$517,000 - $589,000
$2,202/mo
Zestimate® history
Loading...
Owner options
Explore your selling options
What's special
Massive garage, high end finishes, tons of natural light and short walk to the shops, restaurants and light rail station of Old Town Arvada. 8120 w 54th place is the home with character you have been looking for. The interior boasts an open floor plan with custom raw brass lighting and bridge faucet, lofted ceilings, Portola Limewash paint in the kitchen and bathroom, a chef stove, stainless steel appliances, thoughtfully designed ambient lighting, (dimmers on everything!) and hardwood flooring throughout. A standout feature of this home is the 750 sq ft heated and drywalled garage. This space provides the potential/flexibility to be used as a large office for working from home, a wood shop (220 volt already wired), a photography or yoga studio, a home gym, workshop, retail storage, potential ADU you name it! This is in addition to a roomy shed in the backyard. If you are in need of RV parking, don't worry, this property has it, as there is paved RV parking. Additionally, in the back there are garden beds as well as low-maintenance landscaping. Again, minutes to Olde Town, this unique home creates the ultimate experience for anyone looking for a peaceful neighborhood while living close to the best of the metro area. **Open House this Saturday June 21st from 11-2.**
Zillow last checked: 8 hours ago
Listing updated: July 29, 2025 at 01:55pm
Listed by:
Brady Efting brady@bradyefting.com,
Compass - Denver,
The Alchemy Group 720-637-1624,
Compass - Denver
Bought with:
Rebecca Mannon, 100083078
eXp Realty, LLC
Source: REcolorado,MLS#: 6701333
Facts & features
Interior
Bedrooms & bathrooms
- Bedrooms: 2
- Bathrooms: 1
- 3/4 bathrooms: 1
- Main level bathrooms: 1
- Main level bedrooms: 2
Bedroom
- Level: Main
Bedroom
- Level: Main
Bathroom
- Level: Main
Kitchen
- Level: Main
Living room
- Level: Main
Heating
- Forced Air
Cooling
- Central Air
Appliances
- Included: Dishwasher, Disposal, Dryer, Microwave, Oven, Range, Refrigerator, Washer
Features
- Built-in Features, Ceiling Fan(s), High Ceilings, No Stairs, Open Floorplan
- Flooring: Wood
- Has basement: No
Interior area
- Total structure area: 937
- Total interior livable area: 937 sqft
- Finished area above ground: 937
Property
Parking
- Total spaces: 2
- Parking features: Heated Garage
- Garage spaces: 2
Features
- Levels: One
- Stories: 1
- Patio & porch: Patio
- Exterior features: Private Yard
- Fencing: Partial
Lot
- Size: 7,057 sqft
- Features: Level
Details
- Parcel number: 007911
- Special conditions: Standard
Construction
Type & style
- Home type: SingleFamily
- Architectural style: Mid-Century Modern
- Property subtype: Single Family Residence
Materials
- Frame, Wood Siding
- Roof: Composition
Condition
- Updated/Remodeled
- Year built: 1955
Utilities & green energy
- Electric: 220 Volts in Garage
- Sewer: Public Sewer
- Water: Public
- Utilities for property: Cable Available, Electricity Connected
Community & neighborhood
Location
- Region: Arvada
- Subdivision: Reever
Other
Other facts
- Listing terms: Cash,Conventional,FHA,VA Loan
- Ownership: Individual
Price history
| Date | Event | Price |
|---|---|---|
| 7/29/2025 | Sold | $560,000$598/sqft |
Source: | ||
| 6/30/2025 | Pending sale | $560,000$598/sqft |
Source: | ||
| 6/5/2025 | Listed for sale | $560,000+49.3%$598/sqft |
Source: | ||
| 4/13/2024 | Listing removed | -- |
Source: Zillow Rentals | ||
| 4/11/2024 | Listed for rent | $2,950$3/sqft |
Source: Zillow Rentals | ||
Public tax history
| Year | Property taxes | Tax assessment |
|---|---|---|
| 2024 | $2,485 +14.1% | $25,617 |
| 2023 | $2,178 -1.6% | $25,617 +15.2% |
| 2022 | $2,214 +11.4% | $22,239 -2.8% |
Find assessor info on the county website
Neighborhood: Historic Olde Town
Nearby schools
GreatSchools rating
- 3/10Lawrence Elementary SchoolGrades: PK-5Distance: 0.3 mi
- 2/10Arvada K-8Grades: K-8Distance: 0.4 mi
- 3/10Arvada High SchoolGrades: 9-12Distance: 1.4 mi
Schools provided by the listing agent
- Elementary: Lawrence
- Middle: Arvada K-8
- High: Arvada
- District: Jefferson County R-1
Source: REcolorado. This data may not be complete. We recommend contacting the local school district to confirm school assignments for this home.
Get a cash offer in 3 minutes
Find out how much your home could sell for in as little as 3 minutes with a no-obligation cash offer.
Estimated market value
$550,300
Get a cash offer in 3 minutes
Find out how much your home could sell for in as little as 3 minutes with a no-obligation cash offer.
Estimated market value
$550,300
