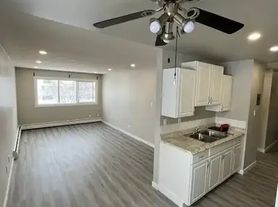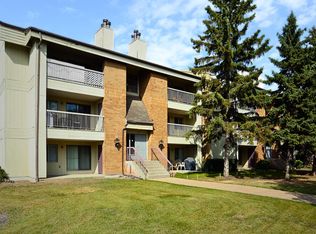Bonnie Doon 3 bedroom pet friendly main floor suite with 2 car garage! Steps to the new LRT and mall!
Great location in Bonnie Doon area just north of Whyte Avenue & east of Bonnie Doon Mall. Everything within walking distance! "Bright, spacious and charming" is how I have often been described. My south facing kitchen is bright and has lots of cabinet space. Three bedrooms, a bathroom & sitting room are also yours to use. The laundry and utilities are shared with your neighbours downstairs. There is newer laminate flooring in the hallways and main living room, and new vinyl plank flooring in the kitchen and all 3 bedrooms. My detached double garage is for your use for an additional $50 per month, included is a remote opener. (I am a double garage, with two single doors) My back yard is landscaped and fully fenced. You will have great bus service to both the U of A and downtown as well as many other points. Public, Separate & French schools are in the area as well as Idylwylde Branch of the Edmonton Public Library. Recreation in the area includes Bonnie Doon Indoor Pool, Mill Creek Outdoor Pool, Kenilworth Arena, Shamrock Curling Club & Edmonton Ski Club. A short walk to Bonnie Doon Mall and the new LRT station, but Capilano Mall and Muttart Conservatory are close by as well. Utilities are shared with the basement suite tenants. The main floor tenant is responsible for paying 60% of all utilities. A full month's damage deposit is required. Pets OK with approval.Available Dec 1!
Apartment for rent
C$1,350/mo
8121 84th Ave NW #1A, Edmonton, AB T6C 1C6
3beds
1,051sqft
Price may not include required fees and charges.
Apartment
Available now
What's special
South facing kitchenLots of cabinet spaceNewer laminate flooringNew vinyl plank flooringDetached double garage
- 2 days |
- -- |
- -- |
Travel times
Looking to buy when your lease ends?
Consider a first-time homebuyer savings account designed to grow your down payment with up to a 6% match & a competitive APY.
Facts & features
Interior
Bedrooms & bathrooms
- Bedrooms: 3
- Bathrooms: 1
- Full bathrooms: 1
Features
- Storage
Interior area
- Total interior livable area: 1,051 sqft
Property
Parking
- Details: Contact manager
Features
- Exterior features: No Utilities included in rent, Utilities fee required
Construction
Type & style
- Home type: Apartment
- Property subtype: Apartment
Community & HOA
Location
- Region: Edmonton
Financial & listing details
- Lease term: Contact For Details
Price history
| Date | Event | Price |
|---|---|---|
| 11/13/2025 | Listed for rent | C$1,350C$1/sqft |
Source: Zillow Rentals | ||
| 4/15/2024 | Listing removed | -- |
Source: Zillow Rentals | ||
| 4/2/2024 | Listed for rent | C$1,350C$1/sqft |
Source: Zillow Rentals | ||

