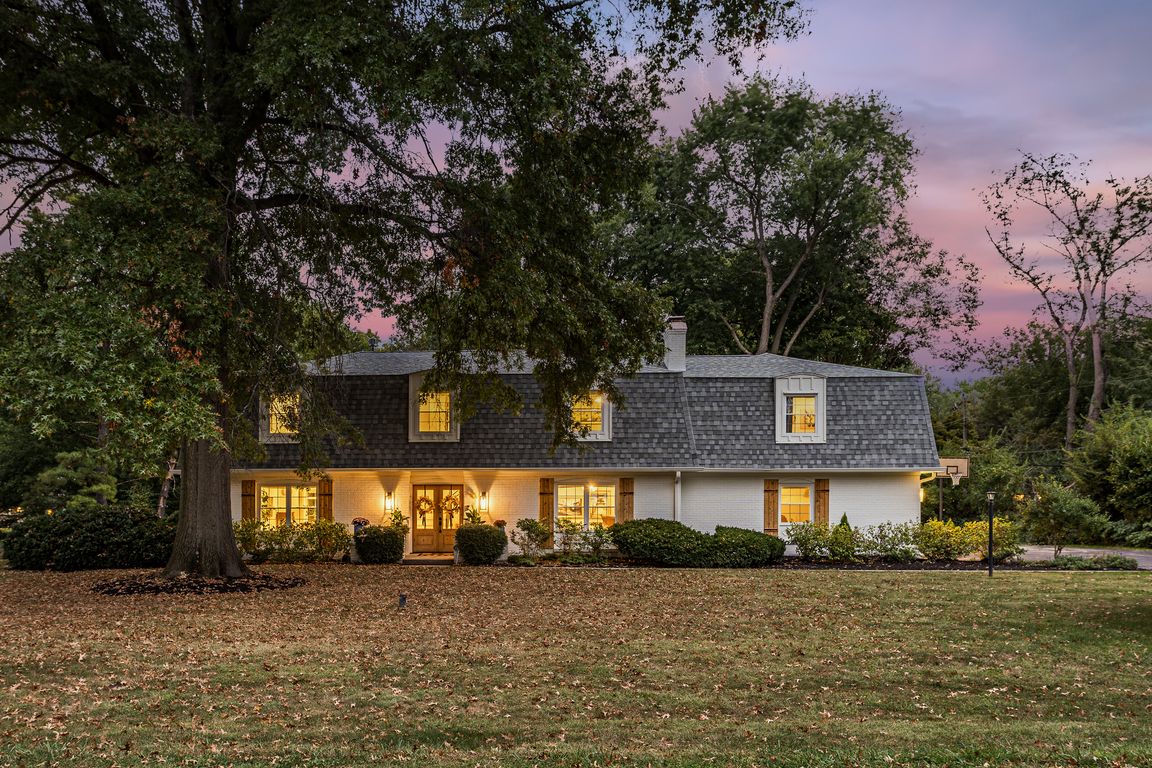
Active
$950,000
5beds
3,853sqft
8121 Brent Ave, Indianapolis, IN 46240
5beds
3,853sqft
Residential, single family residence
Built in 1964
0.50 Acres
2 Attached garage spaces
$247 price/sqft
What's special
Recreation roomWood burning fireplaceOpen concept great roomElegant primary suiteQuartz countertopsTwo-car garageCustom tile work
Luxury 5 bed 5 bath residence with a finished basement situated on a half-acre lot. Located in highly desirable Northern Hills community, this move-in ready home is designed for both comfort and sophistication featuring 3 living spaces, 3 fireplaces and exquisite high-end finishes at every turn. The heart of the home ...
- 22 hours |
- 395 |
- 31 |
Source: MIBOR as distributed by MLS GRID,MLS#: 22061711
Travel times
Family Room
Kitchen
Primary Bedroom
Zillow last checked: 8 hours ago
Listing updated: November 03, 2025 at 10:06pm
Listing Provided by:
Mina Kadhum 317-374-6055,
Trueblood Real Estate
Source: MIBOR as distributed by MLS GRID,MLS#: 22061711
Facts & features
Interior
Bedrooms & bathrooms
- Bedrooms: 5
- Bathrooms: 5
- Full bathrooms: 4
- 1/2 bathrooms: 1
- Main level bathrooms: 1
Primary bedroom
- Level: Upper
- Area: 440 Square Feet
- Dimensions: 20 x 22
Bedroom 2
- Level: Upper
- Area: 165 Square Feet
- Dimensions: 11 x 15
Bedroom 3
- Level: Upper
- Area: 143 Square Feet
- Dimensions: 13 x 11
Bedroom 4
- Level: Upper
- Area: 182 Square Feet
- Dimensions: 13 x 14
Bedroom 5
- Level: Upper
- Area: 182 Square Feet
- Dimensions: 13 x 14
Dining room
- Level: Main
- Area: 168 Square Feet
- Dimensions: 14 x 12
Kitchen
- Level: Main
- Area: 228 Square Feet
- Dimensions: 12 x 19
Library
- Level: Main
- Area: 238 Square Feet
- Dimensions: 17 x 14
Living room
- Level: Main
- Area: 266 Square Feet
- Dimensions: 14 x 19
Play room
- Level: Basement
- Area: 286 Square Feet
- Dimensions: 13 x 22
Utility room
- Features: Other
- Level: Basement
- Area: 286 Square Feet
- Dimensions: 13x22
Heating
- Forced Air, Natural Gas
Cooling
- Central Air
Appliances
- Included: Gas Cooktop, Dishwasher, Dryer, ENERGY STAR Qualified Appliances, Disposal, Exhaust Fan, Microwave, Double Oven, Convection Oven, Range Hood, Refrigerator, Washer, Water Heater, Water Softener Owned
- Laundry: Laundry Closet, Upper Level, In Basement, Sink
Features
- Attic Access, Double Vanity, Built-in Features, Kitchen Island, Entrance Foyer, Ceiling Fan(s), Hardwood Floors, High Speed Internet, Eat-in Kitchen, Pantry, Smart Thermostat, Supplemental Storage, Walk-In Closet(s)
- Flooring: Hardwood
- Windows: Wood Work Stained
- Basement: Finished,Finished Walls,Storage Space
- Attic: Access Only
- Number of fireplaces: 3
- Fireplace features: Double Sided, Basement, Library, Gas Log, Primary Bedroom, Wood Burning
Interior area
- Total structure area: 3,853
- Total interior livable area: 3,853 sqft
- Finished area below ground: 639
Video & virtual tour
Property
Parking
- Total spaces: 2
- Parking features: Attached
- Attached garage spaces: 2
- Details: Garage Parking Other(Garage Door Opener, Guest Street Parking, Other)
Features
- Levels: Two
- Stories: 2
- Patio & porch: Deck, Porch, Screened
- Exterior features: Smart Light(s)
Lot
- Size: 0.5 Acres
- Features: Access, Cul-De-Sac, Street Lights, Mature Trees, Trees-Small (Under 20 Ft)
Details
- Parcel number: 490324104006000800
- Horse amenities: None
Construction
Type & style
- Home type: SingleFamily
- Architectural style: French Provincial,Victorian
- Property subtype: Residential, Single Family Residence
Materials
- Brick, Cedar
- Foundation: Block
Condition
- Updated/Remodeled
- New construction: No
- Year built: 1964
Utilities & green energy
- Electric: 200+ Amp Service
- Water: Public
- Utilities for property: Electricity Connected, Sewer Connected, Water Connected
Community & HOA
Community
- Subdivision: Northern Hills
HOA
- Has HOA: No
Location
- Region: Indianapolis
Financial & listing details
- Price per square foot: $247/sqft
- Tax assessed value: $855,100
- Annual tax amount: $11,926
- Date on market: 9/30/2025
- Electric utility on property: Yes