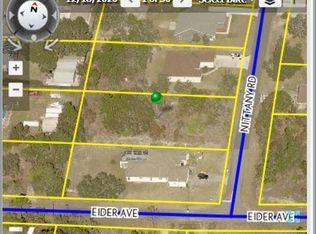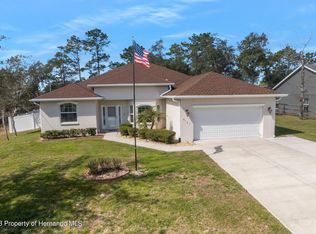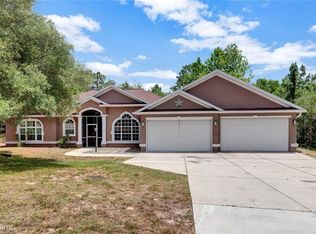This home has it all!! 4 Bed 3 Bath Pool home sits on a fully fenced 1/2 acre corner lot. Home features 3 way split floor plan so everyone has their own privacy. On one side of home there's a huge Master Suite with access to enclosed pool, 2 walk in closets, dual sink vanity, luxurious garden tub, & large snail shower. Home has separate family room, formal dining room, living room & indoor laundry room. Large kitchen has granite countertops, plenty of cabinets, & spacious breakfast bar overlooking breakfast nook & living room. On the other side of home through hallway, there are 2 other great size rooms & guest bath w/ shower/tub combo. Guest/in-law area has large bedroom & pool bath w/ walk-in shower. Relax and unwind by pool w/ waterfalls, outdoor shower, and private backyard!
This property is off market, which means it's not currently listed for sale or rent on Zillow. This may be different from what's available on other websites or public sources.


