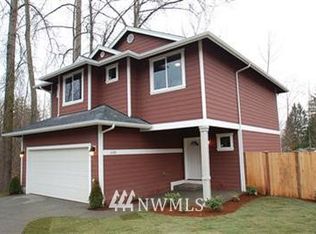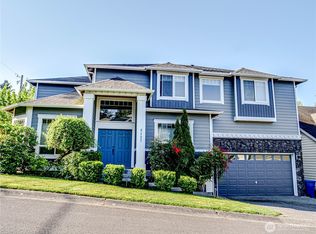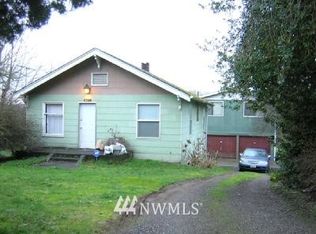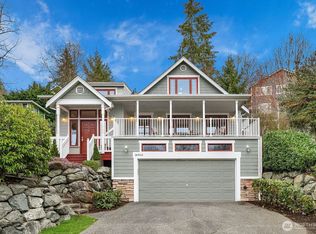Sold
Listed by:
Nancy Martin,
Windermere R.E. Northeast, Inc
Bought with: Eastside Asset Management LLC
$1,300,000
8122 NE 189th Place, Kenmore, WA 98028
3beds
2,753sqft
Single Family Residence
Built in 2007
4,756.75 Square Feet Lot
$1,299,100 Zestimate®
$472/sqft
$3,438 Estimated rent
Home value
$1,299,100
$1.21M - $1.40M
$3,438/mo
Zestimate® history
Loading...
Owner options
Explore your selling options
What's special
Welcome to your Kenmore dream home! This beautifully updated 3-bedroom, 2.5-bath house is ready for you to move in and start making memories. The open floor plan and high ceilings create a spacious, inviting atmosphere, while the chef's kitchen, complete with a large island and stainless steel appliances, is perfect for any gathering. Find the ideal balance of work and play with a dedicated office and an upstairs bonus room. Enjoy outdoor fun in the fully fenced backyard. With its new paint, new carpet, and updated hardwood floors, this home is truly ready for you. With its prime location and easy access to downtown Kenmore and Bothell, this home offers both convenience and comfort.
Zillow last checked: 8 hours ago
Listing updated: November 17, 2025 at 04:03am
Listed by:
Nancy Martin,
Windermere R.E. Northeast, Inc
Bought with:
Sreenivasa Gorthi, 112898
Eastside Asset Management LLC
Source: NWMLS,MLS#: 2424158
Facts & features
Interior
Bedrooms & bathrooms
- Bedrooms: 3
- Bathrooms: 3
- Full bathrooms: 2
- 1/2 bathrooms: 1
- Main level bathrooms: 1
Other
- Level: Main
Den office
- Level: Main
Dining room
- Level: Main
Family room
- Level: Main
Kitchen with eating space
- Level: Main
Living room
- Level: Main
Heating
- Fireplace, Forced Air, Natural Gas
Cooling
- Central Air
Appliances
- Included: Dishwasher(s), Disposal, Dryer(s), Microwave(s), Refrigerator(s), Stove(s)/Range(s), Washer(s), Garbage Disposal, Water Heater: Gas, Water Heater Location: Garage
Features
- Bath Off Primary, Dining Room, Walk-In Pantry
- Flooring: Ceramic Tile, Engineered Hardwood, Carpet
- Windows: Double Pane/Storm Window
- Basement: None
- Number of fireplaces: 1
- Fireplace features: Gas, Main Level: 1, Fireplace
Interior area
- Total structure area: 2,753
- Total interior livable area: 2,753 sqft
Property
Parking
- Total spaces: 2
- Parking features: Attached Garage
- Attached garage spaces: 2
Features
- Levels: Two
- Stories: 2
- Patio & porch: Bath Off Primary, Double Pane/Storm Window, Dining Room, Fireplace, Vaulted Ceiling(s), Walk-In Closet(s), Walk-In Pantry, Water Heater
Lot
- Size: 4,756 sqft
- Features: Cul-De-Sac, Paved, Sidewalk, Cable TV, Gas Available, High Speed Internet
Details
- Parcel number: 2624780020
- Special conditions: Standard
Construction
Type & style
- Home type: SingleFamily
- Property subtype: Single Family Residence
Materials
- Cement Planked, Cement Plank
- Foundation: Poured Concrete
- Roof: Composition
Condition
- Year built: 2007
- Major remodel year: 2007
Utilities & green energy
- Electric: Company: PSE
- Sewer: Sewer Connected, Company: NUD
- Water: Public, Company: NUD
- Utilities for property: Comcast, Comcast
Community & neighborhood
Location
- Region: Kenmore
- Subdivision: Kenmore
HOA & financial
HOA
- Association phone: 206-335-7275
Other
Other facts
- Listing terms: Cash Out,Conventional,FHA,VA Loan
- Cumulative days on market: 90 days
Price history
| Date | Event | Price |
|---|---|---|
| 10/17/2025 | Sold | $1,300,000-1.9%$472/sqft |
Source: | ||
| 9/19/2025 | Pending sale | $1,325,000$481/sqft |
Source: | ||
| 9/18/2025 | Price change | $1,325,000-3.1%$481/sqft |
Source: | ||
| 8/22/2025 | Listed for sale | $1,368,000+151%$497/sqft |
Source: | ||
| 4/21/2008 | Sold | $545,000$198/sqft |
Source: | ||
Public tax history
| Year | Property taxes | Tax assessment |
|---|---|---|
| 2024 | $11,995 +14.3% | $1,194,000 +19.5% |
| 2023 | $10,494 -4.6% | $999,000 -18.1% |
| 2022 | $10,994 +11.6% | $1,220,000 +37.4% |
Find assessor info on the county website
Neighborhood: 98028
Nearby schools
GreatSchools rating
- 6/10Westhill Elementary SchoolGrades: PK-5Distance: 0.4 mi
- 7/10Canyon Park Jr High SchoolGrades: 6-8Distance: 1.8 mi
- 9/10Bothell High SchoolGrades: 9-12Distance: 0.7 mi
Schools provided by the listing agent
- Elementary: Westhill Elem
- Middle: Canyon Park Middle School
- High: Bothell Hs
Source: NWMLS. This data may not be complete. We recommend contacting the local school district to confirm school assignments for this home.

Get pre-qualified for a loan
At Zillow Home Loans, we can pre-qualify you in as little as 5 minutes with no impact to your credit score.An equal housing lender. NMLS #10287.
Sell for more on Zillow
Get a free Zillow Showcase℠ listing and you could sell for .
$1,299,100
2% more+ $25,982
With Zillow Showcase(estimated)
$1,325,082


