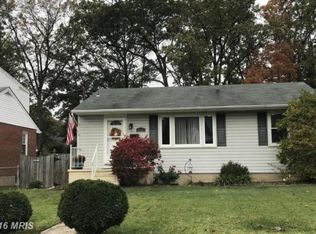Sold for $261,000
$261,000
8122 Ridgely Oak Rd, Parkville, MD 21234
2beds
1,428sqft
Single Family Residence
Built in 1955
9,000 Square Feet Lot
$261,600 Zestimate®
$183/sqft
$1,939 Estimated rent
Home value
$261,600
$238,000 - $285,000
$1,939/mo
Zestimate® history
Loading...
Owner options
Explore your selling options
What's special
Welcome to 8122 Ridgely Oak Road, a charming brick rancher nestled on a large, level, fenced yard, ideal for outdoor activities, pets, or gardening. This home offers 2 generously sized bedrooms, 1.5 bathrooms, and over 1,900 square feet of comfortable living space. The main level boasts hardwood floors throughout the living room, dining area, and bedrooms, adding warmth and character. The kitchen opens to a bright enclosed rear porch, an excellent space for entertaining, relaxing, or enjoying morning coffee with views of the backyard. Downstairs, the finished lower level includes a large family room with a wood-burning fireplace, half bathroom, laundry, and storage. Conveniently located near major commuter routes, shopping centers, schools, and dining options, this home offers both comfort and convenience. Don’t miss your chance to add your personal touch and build equity in this home with tons of potential! Major updates include gutters and soffits (2021), water heater (2022), replacement windows, and generator.
Zillow last checked: 8 hours ago
Listing updated: July 08, 2025 at 08:09am
Listed by:
Brendan Butler 443-528-9747,
Cummings & Co. Realtors,
Listing Team: The Brendan Butler Team
Bought with:
Mario Caruso, 323879
Douglas Realty, LLC
Source: Bright MLS,MLS#: MDBC2129786
Facts & features
Interior
Bedrooms & bathrooms
- Bedrooms: 2
- Bathrooms: 2
- Full bathrooms: 1
- 1/2 bathrooms: 1
- Main level bathrooms: 1
- Main level bedrooms: 2
Primary bedroom
- Features: Flooring - HardWood
- Level: Main
- Area: 132 Square Feet
- Dimensions: 12 x 11
Bedroom 2
- Features: Flooring - HardWood, Flooring - Carpet
- Level: Main
- Area: 88 Square Feet
- Dimensions: 11 x 8
Dining room
- Features: Flooring - HardWood
- Level: Main
- Area: 144 Square Feet
- Dimensions: 12 x 12
Family room
- Features: Flooring - Carpet, Fireplace - Wood Burning
- Level: Lower
- Area: 589 Square Feet
- Dimensions: 31 x 19
Other
- Level: Main
Half bath
- Level: Lower
Kitchen
- Level: Main
- Area: 98 Square Feet
- Dimensions: 14 x 7
Living room
- Features: Flooring - HardWood
- Level: Main
- Area: 192 Square Feet
- Dimensions: 16 x 12
Storage room
- Level: Lower
Heating
- Forced Air, Natural Gas
Cooling
- Ceiling Fan(s), Central Air, Electric
Appliances
- Included: Gas Water Heater
- Laundry: In Basement
Features
- Flooring: Hardwood
- Basement: Other
- Number of fireplaces: 1
- Fireplace features: Wood Burning
Interior area
- Total structure area: 1,904
- Total interior livable area: 1,428 sqft
- Finished area above ground: 952
- Finished area below ground: 476
Property
Parking
- Total spaces: 2
- Parking features: Concrete, Driveway
- Uncovered spaces: 2
Accessibility
- Accessibility features: Accessible Entrance
Features
- Levels: Two
- Stories: 2
- Pool features: None
Lot
- Size: 9,000 sqft
- Dimensions: 1.00 x
- Features: Level
Details
- Additional structures: Above Grade, Below Grade
- Parcel number: 04090918472280
- Zoning: R
- Special conditions: Standard
Construction
Type & style
- Home type: SingleFamily
- Architectural style: Colonial
- Property subtype: Single Family Residence
Materials
- Brick
- Foundation: Other
- Roof: Asphalt
Condition
- New construction: No
- Year built: 1955
Utilities & green energy
- Electric: Generator
- Sewer: Public Sewer
- Water: Public
Community & neighborhood
Location
- Region: Parkville
- Subdivision: Hillendale Park
Other
Other facts
- Listing agreement: Exclusive Right To Sell
- Ownership: Fee Simple
Price history
| Date | Event | Price |
|---|---|---|
| 7/7/2025 | Sold | $261,000+4.4%$183/sqft |
Source: | ||
| 6/17/2025 | Contingent | $250,000$175/sqft |
Source: | ||
| 6/12/2025 | Listed for sale | $250,000+19%$175/sqft |
Source: | ||
| 10/4/2021 | Sold | $210,000+7.7%$147/sqft |
Source: | ||
| 9/4/2021 | Pending sale | $195,000$137/sqft |
Source: | ||
Public tax history
| Year | Property taxes | Tax assessment |
|---|---|---|
| 2025 | $3,448 +27.7% | $236,600 +6.2% |
| 2024 | $2,700 +6.6% | $222,767 +6.6% |
| 2023 | $2,532 +7.1% | $208,933 +7.1% |
Find assessor info on the county website
Neighborhood: 21234
Nearby schools
GreatSchools rating
- 4/10Pleasant Plains Elementary SchoolGrades: PK-5Distance: 0.6 mi
- 3/10Loch Raven Technical AcademyGrades: 6-8Distance: 0.8 mi
- 3/10Parkville High & Center For Math/ScienceGrades: 9-12Distance: 1.3 mi
Schools provided by the listing agent
- District: Baltimore County Public Schools
Source: Bright MLS. This data may not be complete. We recommend contacting the local school district to confirm school assignments for this home.
Get a cash offer in 3 minutes
Find out how much your home could sell for in as little as 3 minutes with a no-obligation cash offer.
Estimated market value$261,600
Get a cash offer in 3 minutes
Find out how much your home could sell for in as little as 3 minutes with a no-obligation cash offer.
Estimated market value
$261,600
