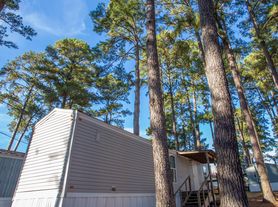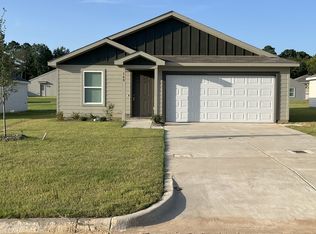Quiet Country Living Enjoy peaceful country living on this beautiful 3+ acre property featuring a spacious 3-bedroom, 2-bath home with all the room and comfort you've been looking for. Inside, you'll find two large living areas perfect for gatherings or creating separate relaxation spaces, along with a dedicated office area ideal for working from home or studying. The split master bedroom offers added privacy, and all appliancesincluding washer and dryerare included, making this home truly move-in ready.
Step outside to a roomy deck overlooking the expansive acreage, providing the perfect spot for entertaining, grilling, or simply enjoying quiet evenings. A 2-bay workshop gives you plenty of space for projects and storage, while two carports with additional storage add convenience for vehicles, equipment, or outdoor gear. Located just minutes from Union Hill School, this property combines country serenity with everyday practicality. With space, comfort, and versatility, this home is ready to welcome its next occupants to the simple joys of rural living.
Apartment for rent
$2,000/mo
8123 Cherokee Trce, Gilmer, TX 75644
3beds
--sqft
Price may not include required fees and charges.
Apartment
Available now
What's special
- 4 days |
- -- |
- -- |
Zillow last checked: 11 hours ago
Listing updated: November 21, 2025 at 03:18am
Travel times
Looking to buy when your lease ends?
Consider a first-time homebuyer savings account designed to grow your down payment with up to a 6% match & a competitive APY.
Facts & features
Interior
Bedrooms & bathrooms
- Bedrooms: 3
- Bathrooms: 2
- Full bathrooms: 2
Appliances
- Included: Refrigerator
Property
Parking
- Details: Contact manager
Details
- Parcel number: 35247
Construction
Type & style
- Home type: Apartment
- Property subtype: Apartment
Community & HOA
Location
- Region: Gilmer
Financial & listing details
- Lease term: 1 year
Price history
| Date | Event | Price |
|---|---|---|
| 11/20/2025 | Listed for rent | $2,000 |
Source: Zillow Rentals | ||
| 10/9/2025 | Listing removed | $255,000 |
Source: NTREIS #21038854 | ||
| 9/16/2025 | Price change | $255,000-5.6% |
Source: | ||
| 8/27/2025 | Price change | $270,000-10% |
Source: NTREIS #21038854 | ||
| 8/9/2025 | Price change | $299,900-14.3% |
Source: | ||

