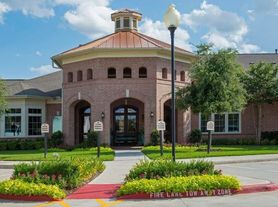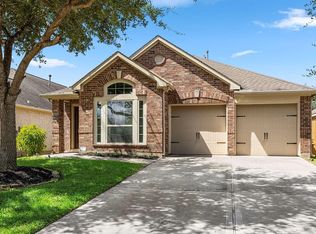Beautifully Maintained One-Story Home in Prime Location. This immaculate one-story home offers the perfect blend of comfort, style, and convenience. Ideally located with quick access to Westpark Tollway and Grand Parkway (99), it is zoned to four brand-new Lamar CISD schools opened Fall 2025 just across the street from the neighborhood. Step inside to a light-filled, open-concept layout with soaring ceilings and a versatile floor plan. The home features 3 spacious bedrooms and 2 full bathrooms, including a primary suite with a private sitting area or office space. The chef's kitchen is a standout, boasting a large island with seating, stainless steel appliances, generous storage, and a walk-in pantry. Refrigerator, washer, and dryer are all included for added convenience. Enjoy outdoor living under the covered patio, overlooking a private backyard. Located directly across from a serene community green space with a scenic lake and fountain perfect for evening strolls or morning coffee.
Copyright notice - Data provided by HAR.com 2022 - All information provided should be independently verified.
House for rent
$2,400/mo
8123 Cheyenne Hills Trl, Richmond, TX 77406
3beds
2,416sqft
Price may not include required fees and charges.
Singlefamily
Available now
Cats, small dogs OK
Electric
In unit laundry
2 Attached garage spaces parking
Natural gas
What's special
Private backyardSerene community green spaceStainless steel appliancesCovered patioSoaring ceilingsScenic lake and fountainImmaculate one-story home
- 21 days |
- -- |
- -- |
Travel times
Renting now? Get $1,000 closer to owning
Unlock a $400 renter bonus, plus up to a $600 savings match when you open a Foyer+ account.
Offers by Foyer; terms for both apply. Details on landing page.
Facts & features
Interior
Bedrooms & bathrooms
- Bedrooms: 3
- Bathrooms: 2
- Full bathrooms: 2
Rooms
- Room types: Family Room, Office
Heating
- Natural Gas
Cooling
- Electric
Appliances
- Included: Dishwasher, Disposal, Dryer, Microwave, Oven, Range, Refrigerator, Washer
- Laundry: In Unit
Features
- All Bedrooms Down, En-Suite Bath, High Ceilings, Primary Bed - 1st Floor, Walk-In Closet(s)
- Flooring: Carpet, Laminate, Tile
Interior area
- Total interior livable area: 2,416 sqft
Property
Parking
- Total spaces: 2
- Parking features: Attached, Covered
- Has attached garage: Yes
- Details: Contact manager
Features
- Stories: 1
- Exterior features: All Bedrooms Down, Architecture Style: Traditional, Attached, Back Yard, En-Suite Bath, Flooring: Laminate, Formal Dining, Heating: Gas, High Ceilings, Lot Features: Back Yard, Subdivided, Park, Patio/Deck, Playground, Pond, Primary Bed - 1st Floor, Splash Pad, Subdivided, Walk-In Closet(s)
Details
- Parcel number: 2159040030270901
Construction
Type & style
- Home type: SingleFamily
- Property subtype: SingleFamily
Condition
- Year built: 2016
Community & HOA
Community
- Features: Playground
HOA
- Amenities included: Pond Year Round
Location
- Region: Richmond
Financial & listing details
- Lease term: Long Term,12 Months
Price history
| Date | Event | Price |
|---|---|---|
| 9/18/2025 | Listed for rent | $2,400$1/sqft |
Source: | ||
| 9/18/2025 | Listing removed | $2,400$1/sqft |
Source: | ||
| 7/26/2025 | Listed for rent | $2,400$1/sqft |
Source: | ||
| 7/25/2025 | Listing removed | $2,400$1/sqft |
Source: | ||
| 7/7/2025 | Price change | $2,400-4%$1/sqft |
Source: | ||

