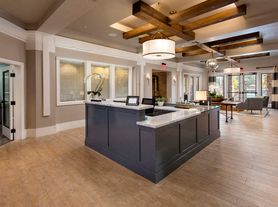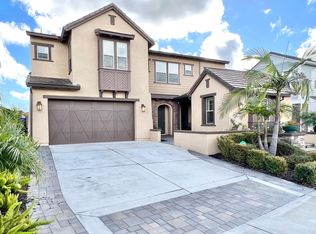Here is a 4 bedroom, 4.5 bath single story home with a 2 car garage. Approx 3900 sq ft. Enter through the front courtyard into a luxurious former model home. Spacious Master bed and bath with His and Her vanities. 4th bedroom and bath has its own separate exterior entrance. Open space kitchen with granite counters and serving pantry with separate sink and dishwasher. Also has a large walk-in pantry with a wine cooler. There is a formal dining room along with an additional dining area adjacent to the kitchen. The wood-paneled library can be used as an office and offers a fireplace and plenty of built-ins. Solar panels included with 2 electric plugs for vehicle charging in the garage. Situated in a secluded cul-de-sac with lush landscaping in the rear that backs up to a serene mountain and lake view. This property has too many features to list. A must-see in person. In close proximity to great schools, shopping and dining.
Tenants will also be eligible to join The Crosby Golf Club. It offers many amenities and social activities including an 18 hole golf course, the clubhouse featuring gourmet dining, a driving range, pro shop, world-class sports center with fitness center, swimming pool and spa, and tennis courts. Different levels of memberships are available and required for use of the amenities.
Small pets may be approved with an additional security deposit and monthly pet rent. Available late August.
Contact us today for your private viewing.
**Pictures do not reflect current paint colors**
DRE #02035049
1 year lease
House for rent
$9,895/mo
8124 City Lights Way, San Diego, CA 92127
4beds
3,840sqft
Price may not include required fees and charges.
Single family residence
Available now
Cats, small dogs OK
Central air
In unit laundry
Attached garage parking
Forced air
What's special
Front courtyardWine coolerServing pantryHis and her vanitiesSecluded cul-de-sacWood-paneled libraryFormal dining room
- 30 days
- on Zillow |
- -- |
- -- |
Travel times
Looking to buy when your lease ends?
Consider a first-time homebuyer savings account designed to grow your down payment with up to a 6% match & 4.15% APY.
Facts & features
Interior
Bedrooms & bathrooms
- Bedrooms: 4
- Bathrooms: 5
- Full bathrooms: 4
- 1/2 bathrooms: 1
Heating
- Forced Air
Cooling
- Central Air
Appliances
- Included: Dishwasher, Dryer, Washer
- Laundry: In Unit
Interior area
- Total interior livable area: 3,840 sqft
Property
Parking
- Parking features: Attached, Off Street
- Has attached garage: Yes
- Details: Contact manager
Features
- Exterior features: Heating system: Forced Air
Details
- Parcel number: 2673900600
Construction
Type & style
- Home type: SingleFamily
- Property subtype: Single Family Residence
Community & HOA
Location
- Region: San Diego
Financial & listing details
- Lease term: 1 Year
Price history
| Date | Event | Price |
|---|---|---|
| 7/30/2025 | Listed for rent | $9,895$3/sqft |
Source: Zillow Rentals | ||
| 10/11/2024 | Listing removed | $9,895$3/sqft |
Source: Zillow Rentals | ||
| 9/15/2024 | Price change | $9,895-3.9%$3/sqft |
Source: Zillow Rentals | ||
| 8/29/2024 | Listed for rent | $10,295+4%$3/sqft |
Source: Zillow Rentals | ||
| 3/18/2024 | Listing removed | -- |
Source: Zillow Rentals | ||

